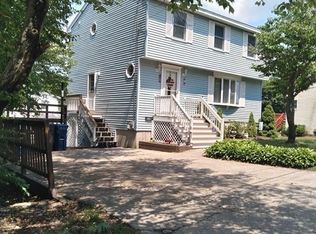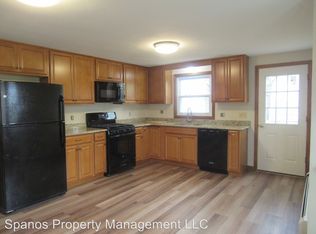Welcome Home! Pride of ownership shows throughout this lovely home. Features include an open concept floor plan with a center island cook top, cabinet packed kitchen w/dual ovens, leading to a glass walled vaulted ceiling dining room overlooking the pretty backyard. All hardwood on the first floor and new full bath with walk in custom tiled shower. Large living room and den make this the perfect place for holiday parties. Master bed features a Whirlpool tub full bath. Plenty of storage in the 2 car garage and utility shed. Don't miss this one. Situated on a corner lot with an easy commute.
This property is off market, which means it's not currently listed for sale or rent on Zillow. This may be different from what's available on other websites or public sources.

