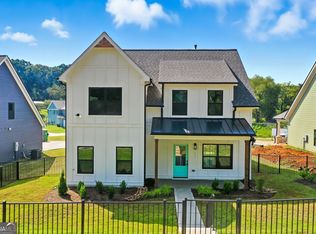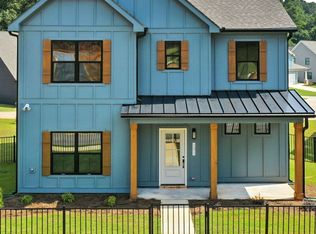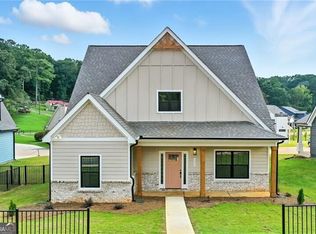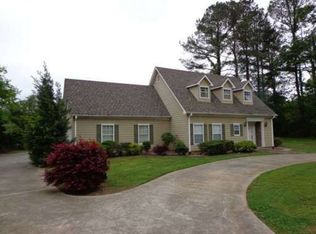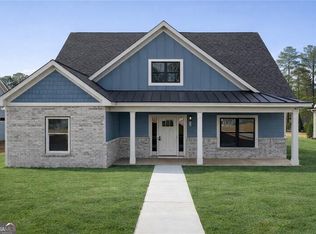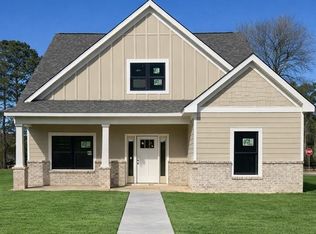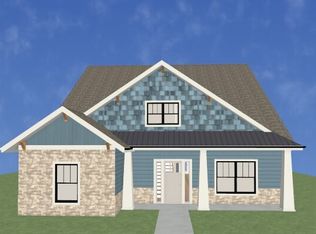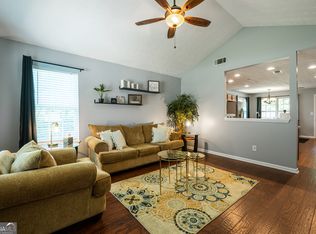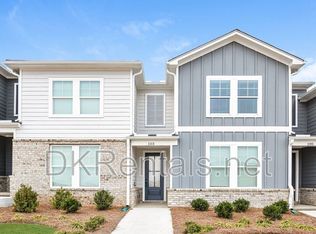MOVE-IN READY! We're offering your choice of TWO great options: fixed 4.99% rate for 30 years OR $20,000 in builder incentives. Now is the perfect time to get into a semi-custom home before prices move up! Call us for details! The Lola at Ferguson Corners - Discover luxury and craftsmanship in this boutique community by MarDon Construction. This thoughtfully designed plan features a gourmet kitchen with stainless steel appliances, quartz countertops, large center island, and open views to the family room - perfect for entertaining. Main level also includes a private home office, mudroom, covered back patio, and primary suite on main with large walk-in closet, spa-like bath, and direct access to laundry room. Upstairs offers 3 additional bedrooms, 2 full baths, and a versatile bonus space. Located minutes from Downtown Emerson, Downtown Cartersville, Red Top Mountain, and Lake Allatoona. *The incentive is subject to lender and government restrictions. The offer is subject to change or may be discontinued. Your actual mortgage interest rate, APR, and closing costs may vary based on the loan product, your application and qualifications, and based on applicable closing costs and fees.*
Active
$533,184
127 Old Alabama Rd SE, Emerson, GA 30137
4beds
2,460sqft
Est.:
Single Family Residence
Built in 2025
7,710.12 Square Feet Lot
$-- Zestimate®
$217/sqft
$42/mo HOA
What's special
Primary suite on mainPrivate home officeLarge center islandLarge walk-in closetCovered back patioQuartz countertopsSpa-like bath
- 174 days |
- 279 |
- 9 |
Zillow last checked: 8 hours ago
Listing updated: February 10, 2026 at 09:42pm
Listed by:
Carl H Hawthorne 404-403-1789,
Watkins Real Estate Associates,
Emily B Hawthorne 678-230-9806,
Watkins Real Estate Associates
Source: GAMLS,MLS#: 10591090
Tour with a local agent
Facts & features
Interior
Bedrooms & bathrooms
- Bedrooms: 4
- Bathrooms: 4
- Full bathrooms: 3
- 1/2 bathrooms: 1
- Main level bathrooms: 1
- Main level bedrooms: 1
Rooms
- Room types: Bonus Room, Foyer, Laundry, Other
Kitchen
- Features: Breakfast Area, Breakfast Bar, Kitchen Island
Heating
- Central, Natural Gas
Cooling
- Ceiling Fan(s), Central Air
Appliances
- Included: Dishwasher, Disposal, Microwave, Tankless Water Heater
- Laundry: Common Area
Features
- Beamed Ceilings, Double Vanity, High Ceilings, Master On Main Level
- Flooring: Laminate
- Windows: Double Pane Windows
- Basement: None
- Attic: Pull Down Stairs
- Number of fireplaces: 1
- Fireplace features: Family Room, Gas Starter
- Common walls with other units/homes: No Common Walls
Interior area
- Total structure area: 2,460
- Total interior livable area: 2,460 sqft
- Finished area above ground: 2,460
- Finished area below ground: 0
Video & virtual tour
Property
Parking
- Total spaces: 2
- Parking features: Garage, Garage Door Opener, Side/Rear Entrance
- Has garage: Yes
Features
- Levels: Two
- Stories: 2
- Patio & porch: Patio
- Fencing: Fenced,Front Yard
- Body of water: None
Lot
- Size: 7,710.12 Square Feet
- Features: Level
Details
- Parcel number: 0032B0001024
Construction
Type & style
- Home type: SingleFamily
- Architectural style: Craftsman
- Property subtype: Single Family Residence
Materials
- Wood Siding
- Foundation: Slab
- Roof: Composition
Condition
- New Construction
- New construction: Yes
- Year built: 2025
Details
- Warranty included: Yes
Utilities & green energy
- Sewer: Public Sewer
- Water: Public
- Utilities for property: Cable Available, Electricity Available, Natural Gas Available, Phone Available, Sewer Available, Underground Utilities, Water Available
Community & HOA
Community
- Features: None
- Security: Carbon Monoxide Detector(s), Smoke Detector(s)
- Subdivision: Ferguson Corners
HOA
- Has HOA: Yes
- Services included: None
- HOA fee: $500 annually
Location
- Region: Emerson
Financial & listing details
- Price per square foot: $217/sqft
- Date on market: 8/25/2025
- Cumulative days on market: 173 days
- Listing agreement: Exclusive Right To Sell
- Electric utility on property: Yes
Estimated market value
Not available
Estimated sales range
Not available
$2,702/mo
Price history
Price history
| Date | Event | Price |
|---|---|---|
| 10/3/2025 | Price change | $533,184-1.8%$217/sqft |
Source: | ||
| 8/25/2025 | Listed for sale | $543,184+0.4%$221/sqft |
Source: | ||
| 8/20/2025 | Listing removed | $541,184$220/sqft |
Source: | ||
| 3/22/2025 | Listed for sale | $541,184$220/sqft |
Source: | ||
Public tax history
Public tax history
Tax history is unavailable.BuyAbility℠ payment
Est. payment
$3,078/mo
Principal & interest
$2507
Property taxes
$342
Other costs
$229
Climate risks
Neighborhood: 30137
Nearby schools
GreatSchools rating
- 6/10Emerson Elementary SchoolGrades: PK-5Distance: 0.2 mi
- 6/10Red Top Middle SchoolGrades: 6-8Distance: 0.4 mi
- 7/10Woodland High SchoolGrades: 9-12Distance: 4.3 mi
Schools provided by the listing agent
- Elementary: Emerson
- Middle: Red Top
- High: Woodland
Source: GAMLS. This data may not be complete. We recommend contacting the local school district to confirm school assignments for this home.
- Loading
- Loading
