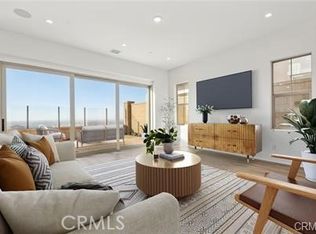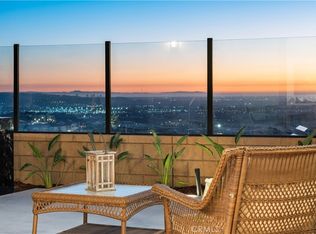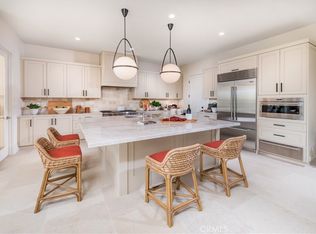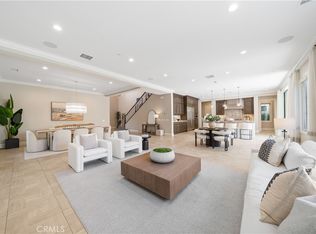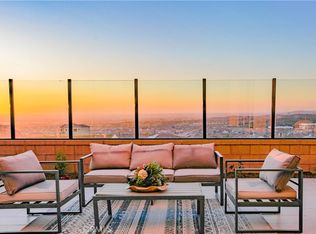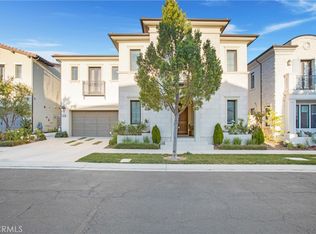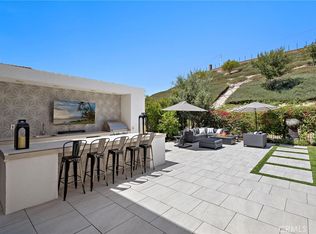Discover luxury and flexibility at 127 Oakstone, a rare 4-bedroom, 4.5-bathroom residence located in Irvine’s prestigious Cypress Village. Each bedroom is a private en-suite, providing comfort and privacy for all. The open-concept main level features a bright great room and a chef’s kitchen with quartz countertops, stainless steel appliances, and a generous center island—ideal for entertaining.
Step out from the living room to a private balcony with breathtaking panoramic mountain views—perfect for morning coffee or evening relaxation.
Upstairs, a spacious open loft offers the flexibility to be used as a second living area, office, or playroom. The primary suite features a wide, airy layout with a walk-in closet and a bathroom equipped with both a soaking tub and a glass-enclosed shower.
Additional highlights include upgraded flooring, recessed lighting, a dedicated upstairs laundry room, and a low-maintenance backyard. Enjoy resort-style community amenities including pools, parks, sports courts, and top-rated Irvine schools. Conveniently located near major freeways, shopping, and dining.
For sale
Listing Provided by:
Liang Chen DRE #02109630 626-268-9666,
Pinnacle Real Estate Group,
JING WANG DRE #02188958 818-445-1995,
Pinnacle Real Estate Group
$4,580,000
127 Oakstone, Irvine, CA 92618
4beds
3,220sqft
Est.:
Single Family Residence
Built in 2024
3,826 Square Feet Lot
$-- Zestimate®
$1,422/sqft
$190/mo HOA
What's special
Low-maintenance backyardOpen-concept main levelDedicated upstairs laundry roomQuartz countertopsStainless steel appliancesGlass-enclosed showerRecessed lighting
- 214 days |
- 277 |
- 4 |
Zillow last checked: 8 hours ago
Listing updated: October 31, 2025 at 06:39pm
Listing Provided by:
Liang Chen DRE #02109630 626-268-9666,
Pinnacle Real Estate Group,
JING WANG DRE #02188958 818-445-1995,
Pinnacle Real Estate Group
Source: CRMLS,MLS#: AR25102342 Originating MLS: California Regional MLS
Originating MLS: California Regional MLS
Tour with a local agent
Facts & features
Interior
Bedrooms & bathrooms
- Bedrooms: 4
- Bathrooms: 5
- Full bathrooms: 4
- 1/2 bathrooms: 1
- Main level bathrooms: 1
- Main level bedrooms: 1
Rooms
- Room types: Bedroom, Other, Pantry
Bedroom
- Features: Bedroom on Main Level
Other
- Features: Walk-In Closet(s)
Pantry
- Features: Walk-In Pantry
Cooling
- Central Air
Appliances
- Laundry: Laundry Room
Features
- Bedroom on Main Level, Walk-In Pantry, Walk-In Closet(s)
- Has fireplace: Yes
- Fireplace features: Living Room
- Common walls with other units/homes: No Common Walls
Interior area
- Total interior livable area: 3,220 sqft
Property
Parking
- Total spaces: 2
- Parking features: Garage - Attached
- Attached garage spaces: 2
Features
- Levels: Two
- Stories: 2
- Entry location: 1
- Pool features: Community, Association
- Has view: Yes
- View description: City Lights, Canyon, Hills, Mountain(s), Pool
Lot
- Size: 3,826 Square Feet
- Features: 0-1 Unit/Acre, Near Park, Yard
Details
- Parcel number: 59178156
- Special conditions: Standard
Construction
Type & style
- Home type: SingleFamily
- Property subtype: Single Family Residence
Condition
- New construction: No
- Year built: 2024
Utilities & green energy
- Sewer: Public Sewer
- Water: Public
Community & HOA
Community
- Features: Curbs, Dog Park, Hiking, Mountainous, Street Lights, Sidewalks, Park, Pool
- Subdivision: No
HOA
- Has HOA: Yes
- Amenities included: Clubhouse, Dog Park, Fire Pit, Barbecue, Picnic Area, Pickleball, Pool, Spa/Hot Tub, Trail(s)
- HOA fee: $190 monthly
- HOA name: Keystone Pacific
- HOA phone: 949-833-2600
Location
- Region: Irvine
Financial & listing details
- Price per square foot: $1,422/sqft
- Date on market: 5/8/2025
- Cumulative days on market: 214 days
- Listing terms: Cash,Cash to New Loan,Conventional
Estimated market value
Not available
Estimated sales range
Not available
Not available
Price history
Price history
| Date | Event | Price |
|---|---|---|
| 5/8/2025 | Listed for sale | $4,580,000$1,422/sqft |
Source: | ||
Public tax history
Public tax history
Tax history is unavailable.BuyAbility℠ payment
Est. payment
$28,315/mo
Principal & interest
$22438
Property taxes
$4084
Other costs
$1793
Climate risks
Neighborhood: Portola Springs
Nearby schools
GreatSchools rating
- 7/10Loma Ridge ElementaryGrades: K-6Distance: 0.5 mi
- 8/10Jeffrey Trail MiddleGrades: 7-8Distance: 3.6 mi
- 10/10Portola HighGrades: 9-12Distance: 4.6 mi
- Loading
- Loading
