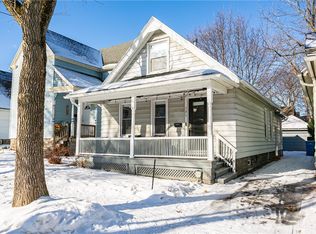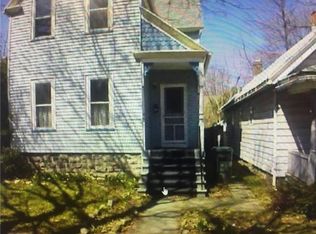TOTALLY ADORABLE 2-Bedroom/1.5 Bath Bungalow/Cape-Cod in the heart of the South Wedge is NOW AVAILALBE!! Spend your summer relaxing on the fabulous open front porch! Step inside the front door & you will be greeted by hardwood floors galore! A lovely turned-staircase highlights the light & bright Foyer too! Look to your right and double leaded-glass French Doors take you into the large Liv Rm w/OVERSIZED WINDOWS! A LARGE Din Rm gives you the space to entertain family & friends! The Kitchen w/Open Shelving inc. all appls too! A 1st floor Bed & 1/2 bath complete the main level layout! Upstairs there is a HUGE Master Suite/Retreat! Boasting Exposed Brick, Skylights & Wood Floors + an adj. Full Bath, this area offers room enough for an en-suite office, dressing area, etc...Backyard has a former garage w/electric which now serves as a storage shed, but could be a super "she-shed", "man-cave", "playhouse" or "artist retreat"! NEWER MECHANICALS: HVAC, AC & H2O 2017. **DELAYED SHOWINGS/NEGOTIATIONS FORM ON FILE: FIRST SHOWINGS/SHOWINGS MONDAY, 6/22 12PM; All-day TUESDAY, 6/23 & WEDNESDAY, 6/24 9AM-5:30PM; OFFERS REVIEWED THURSDAY, 6/25 @ 12NOON.**
This property is off market, which means it's not currently listed for sale or rent on Zillow. This may be different from what's available on other websites or public sources.

