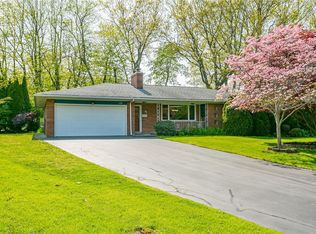THIS IS ABSOLUTELY GORGEOUS INSIDE!!! Luxury custom brick remodeled ranch. Totally new floor to ceiling custom kitchen with ceramic designer floors, many thermopane windows, updated bath freshly painted neutral interior, wood burning fireplace, sparkling refinished oak floors like glass! Full partial finished basement, rec rm, front and rear covered porch, privacy yard, central air, quiet neighborhood, close to everything, oversized garage with drain. Resealed driveway, landscaped entire front of home. Owner is agent, close fast possible, sold AS IS. Buyer responsible for permits on file.
This property is off market, which means it's not currently listed for sale or rent on Zillow. This may be different from what's available on other websites or public sources.
