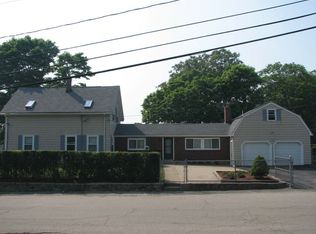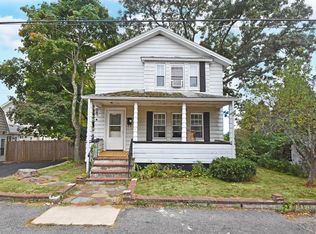Sold for $775,000 on 06/20/25
$775,000
127 Oak St, Dedham, MA 02026
3beds
1,323sqft
Single Family Residence
Built in 1903
7,972 Square Feet Lot
$775,700 Zestimate®
$586/sqft
$3,462 Estimated rent
Home value
$775,700
$721,000 - $838,000
$3,462/mo
Zestimate® history
Loading...
Owner options
Explore your selling options
What's special
Welcome Home to this lovely sunny updated colonial on a quiet family friendly street in desirable East Dedham. Situated on a large corner lot with a fenced in yard, beautiful in ground pool with plenty of additional space for fire pit, play area and garden beds - a perfect oasis for entertaining family and friends. This home features an updated stainless steel kitchen with vaulted ceiling and skylight with white cabinets and quartz countertops. The bonus room off the kitchen is perfect for use as a play space, office, or den with French doors that lead to a large deck with plenty of room for a large table and grill. Separate formal dining room, living room and spacious primary bedroom with ensuite complete the first floor. Upstairs has two large bedrooms and full bath. The finished basement adds flexibility for work from home, workout or play space/ storage in the large utility room, complete with washer / dryer. Detached one car garage with changing area for pool.
Zillow last checked: 8 hours ago
Listing updated: June 20, 2025 at 11:44am
Listed by:
Martin Laird 617-827-7009,
Coldwell Banker Realty - Brookline 617-731-2447
Bought with:
Kres & Rosa Team
Buyers Brokers Only, LLC
Source: MLS PIN,MLS#: 73355419
Facts & features
Interior
Bedrooms & bathrooms
- Bedrooms: 3
- Bathrooms: 2
- Full bathrooms: 2
Primary bedroom
- Features: Bathroom - Full, Closet, Flooring - Hardwood, Cable Hookup
- Level: First
- Area: 180
- Dimensions: 15 x 12
Bedroom 2
- Features: Closet, Flooring - Wall to Wall Carpet
- Level: Second
- Area: 160
- Dimensions: 10 x 16
Bedroom 3
- Features: Closet, Flooring - Wall to Wall Carpet
- Level: Second
- Area: 130
- Dimensions: 10 x 13
Primary bathroom
- Features: Yes
Bathroom 1
- Features: Bathroom - Full
- Level: First
- Area: 170
- Dimensions: 10 x 17
Bathroom 2
- Features: Bathroom - Full
- Level: Second
- Area: 70
- Dimensions: 10 x 7
Dining room
- Features: Flooring - Hardwood
- Level: First
- Area: 143
- Dimensions: 13 x 11
Family room
- Features: Flooring - Hardwood, Exterior Access, Open Floorplan
- Level: First
- Area: 130
- Dimensions: 13 x 10
Kitchen
- Features: Skylight, Cathedral Ceiling(s), Ceiling Fan(s)
- Level: First
- Area: 170
- Dimensions: 17 x 10
Living room
- Features: Flooring - Hardwood, Open Floorplan
- Level: First
- Area: 160
- Dimensions: 10 x 16
Office
- Area: 360
- Dimensions: 24 x 15
Heating
- Forced Air, Natural Gas
Cooling
- Central Air
Appliances
- Laundry: Dryer Hookup - Dual, Gas Dryer Hookup, In Basement, Washer Hookup
Features
- Home Office
- Flooring: Carpet, Hardwood
- Doors: Insulated Doors, Storm Door(s)
- Windows: Insulated Windows, Storm Window(s)
- Basement: Full,Finished,Concrete
- Has fireplace: No
Interior area
- Total structure area: 1,323
- Total interior livable area: 1,323 sqft
- Finished area above ground: 1,323
- Finished area below ground: 300
Property
Parking
- Total spaces: 3
- Parking features: Detached, Garage Door Opener, Heated Garage, Storage, Insulated, Carriage Shed, Off Street, Tandem, Paved
- Garage spaces: 1
- Uncovered spaces: 2
Features
- Patio & porch: Porch, Deck, Deck - Composite, Patio
- Exterior features: Balcony - Exterior, Porch, Deck, Deck - Composite, Patio, Pool - Inground
- Has private pool: Yes
- Pool features: In Ground
Lot
- Size: 7,972 sqft
- Features: Corner Lot, Level
Details
- Parcel number: M:0078 L:0021,67896
- Zoning: B
Construction
Type & style
- Home type: SingleFamily
- Architectural style: Colonial
- Property subtype: Single Family Residence
Materials
- Frame
- Foundation: Concrete Perimeter
- Roof: Shingle
Condition
- Year built: 1903
Utilities & green energy
- Electric: 110 Volts
- Sewer: Public Sewer
- Water: Public
- Utilities for property: for Gas Range, for Gas Oven, Washer Hookup
Community & neighborhood
Community
- Community features: Public Transportation, Shopping, Pool, Medical Facility, Highway Access, Private School, Public School, T-Station
Location
- Region: Dedham
Other
Other facts
- Listing terms: Contract
Price history
| Date | Event | Price |
|---|---|---|
| 6/20/2025 | Sold | $775,000+11.5%$586/sqft |
Source: MLS PIN #73355419 | ||
| 5/2/2025 | Contingent | $695,000$525/sqft |
Source: MLS PIN #73355419 | ||
| 4/22/2025 | Listed for sale | $695,000+85.3%$525/sqft |
Source: MLS PIN #73355419 | ||
| 5/23/2008 | Sold | $375,000-9.1%$283/sqft |
Source: Public Record | ||
| 11/30/2005 | Sold | $412,500+4.4%$312/sqft |
Source: Public Record | ||
Public tax history
| Year | Property taxes | Tax assessment |
|---|---|---|
| 2025 | $7,243 +4.9% | $573,900 +3.9% |
| 2024 | $6,906 +3.8% | $552,500 +6.7% |
| 2023 | $6,651 +3.8% | $518,000 +7.9% |
Find assessor info on the county website
Neighborhood: East Dedham
Nearby schools
GreatSchools rating
- 5/10Avery Elementary SchoolGrades: 1-5Distance: 0.5 mi
- 6/10Dedham Middle SchoolGrades: 6-8Distance: 0.7 mi
- 7/10Dedham High SchoolGrades: 9-12Distance: 0.6 mi
Schools provided by the listing agent
- Elementary: Avery G.S.
- Middle: Dedham Middle
- High: Dedham H.S.
Source: MLS PIN. This data may not be complete. We recommend contacting the local school district to confirm school assignments for this home.
Get a cash offer in 3 minutes
Find out how much your home could sell for in as little as 3 minutes with a no-obligation cash offer.
Estimated market value
$775,700
Get a cash offer in 3 minutes
Find out how much your home could sell for in as little as 3 minutes with a no-obligation cash offer.
Estimated market value
$775,700

