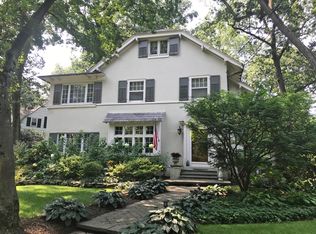FABULOUS upscale location, Summit’s most desirable reservation-facing street! 8-min walk to Brayton Elementary andMemorial field. 15-min walk to Lawton Middle School, 20-min walk to NY train and vibrant Summit downtown. 5 Bedrooms, 4 full baths, 1 powder room, large master walk-in wardrobe. Resting on a flat 1/3 acre lot facing the Watchung Reservation. Twice major additions and upgrades in 2019 and 2021 - beautiful modern sloped rear roof, new forced air A/C and heating, sun-bathed living room with 8-ft glass doors, new bedroom with connecting bath, new powder room and a second finished basement with double layered acoustically-treated walls and ceiling for sound isolation that’s perfect for an office/AV room. Permanent whole house backup generator installed in 2022.
This property is off market, which means it's not currently listed for sale or rent on Zillow. This may be different from what's available on other websites or public sources.
