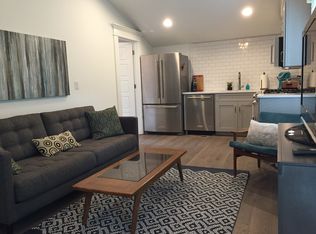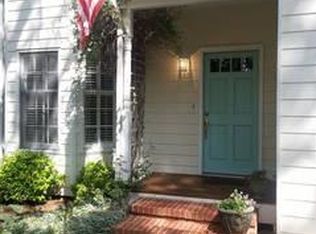Closed
$1,615,000
127 Oak Ln, Decatur, GA 30030
5beds
3,999sqft
Single Family Residence
Built in 2016
9,147.6 Square Feet Lot
$1,572,200 Zestimate®
$404/sqft
$6,423 Estimated rent
Home value
$1,572,200
Estimated sales range
Not available
$6,423/mo
Zestimate® history
Loading...
Owner options
Explore your selling options
What's special
Experience elevated living in this stunning Craftsman-style residence located in the coveted Decatur Heights neighborhood. Built in 2016, this 5-bedroom, 6-bathroom home offers 4,099 square feet of meticulously designed interiors, perfect for both grand entertaining and comfortable daily living. Timeless craftsmanship is evident throughout, with exquisite trim work, crown molding, and wainscoting adding classic elegance to every room. Thoughtful custom built-ins provide both refined display space and smart storage solutions. The main living areas feature gleaming hardwood floors and soaring 10-foot ceilings, creating an airy, expansive ambiance that is both inviting and impressive. The heart of the home is a warm, light-filled living room anchored by a stacked-stone fireplace, flanked by built-in bookshelves. Large windows and French doors bathe the space in natural light and open to a screened in porch with serene views of the lush, private backyard-ideal for indoor-outdoor entertaining. Upstairs, the generous primary suite offers a tranquil retreat with a spa-inspired ensuite bath featuring a double vanity, garden tub, and an oversized walk-in shower. Each of the secondary bedrooms includes its own ensuite bath, offering comfort and privacy for everyone. The finished basement is ready to serve as a home theater and can easily flex into a gym, secluded office, or creative studio-tailored to your lifestyle. This home offers the best of both worlds: a quintessential suburban feel paired with the conveniences and excitement of urban living. Located in the award-winning City Schools of Decatur district and just minutes from vibrant dining, shopping, parks, Publix grocery store, and MARTA. This is a rare opportunity to own in not only one of Atlanta's most sought-after communities, but within a tight-knit and friendly neighborhood too. Your next chapter begins at 127 Oak Lane. Welcome home.
Zillow last checked: 8 hours ago
Listing updated: July 28, 2025 at 12:22pm
Listed by:
Paul Scannell 678-458-1009,
Keller Williams Realty
Bought with:
Chase Y Horner, 277174
Atlanta Fine Homes - Sotheby's Int'l
Source: GAMLS,MLS#: 10545753
Facts & features
Interior
Bedrooms & bathrooms
- Bedrooms: 5
- Bathrooms: 6
- Full bathrooms: 6
- Main level bathrooms: 1
- Main level bedrooms: 1
Heating
- Central
Cooling
- Central Air
Appliances
- Included: Stainless Steel Appliance(s), Dishwasher, Refrigerator, Oven/Range (Combo)
- Laundry: Upper Level
Features
- High Ceilings, Bookcases, Double Vanity, Soaking Tub, Separate Shower, Tray Ceiling(s), Walk-In Closet(s)
- Flooring: Hardwood
- Basement: Bath Finished,Interior Entry,Exterior Entry,Finished
- Number of fireplaces: 1
Interior area
- Total structure area: 3,999
- Total interior livable area: 3,999 sqft
- Finished area above ground: 3,224
- Finished area below ground: 775
Property
Parking
- Total spaces: 2
- Parking features: Garage, Side/Rear Entrance
- Has garage: Yes
Features
- Levels: Three Or More
- Stories: 3
- Patio & porch: Porch, Deck, Screened
Lot
- Size: 9,147 sqft
- Features: Level, Cul-De-Sac
Details
- Parcel number: 15 247 05 242
Construction
Type & style
- Home type: SingleFamily
- Architectural style: Craftsman
- Property subtype: Single Family Residence
Materials
- Other
- Foundation: Slab
- Roof: Composition
Condition
- Resale
- New construction: No
- Year built: 2016
Utilities & green energy
- Sewer: Public Sewer
- Water: Public
- Utilities for property: Cable Available, Electricity Available, Natural Gas Available, Sewer Connected, Phone Available, Water Available
Community & neighborhood
Community
- Community features: Near Public Transport, Walk To Schools, Near Shopping, Sidewalks, Street Lights
Location
- Region: Decatur
- Subdivision: Decatur Heights
Other
Other facts
- Listing agreement: Exclusive Right To Sell
Price history
| Date | Event | Price |
|---|---|---|
| 7/25/2025 | Sold | $1,615,000+0.9%$404/sqft |
Source: | ||
| 7/1/2025 | Pending sale | $1,600,000$400/sqft |
Source: | ||
| 6/18/2025 | Listed for sale | $1,600,000+63.3%$400/sqft |
Source: | ||
| 11/4/2016 | Sold | $979,900$245/sqft |
Source: | ||
Public tax history
| Year | Property taxes | Tax assessment |
|---|---|---|
| 2025 | $33,351 +9% | $541,440 +10.2% |
| 2024 | $30,601 +205001.3% | $491,320 +4.7% |
| 2023 | $15 +2.9% | $469,320 +8.7% |
Find assessor info on the county website
Neighborhood: Decatur Heights
Nearby schools
GreatSchools rating
- NANew Glennwood ElementaryGrades: PK-2Distance: 0.4 mi
- 8/10Beacon Hill Middle SchoolGrades: 6-8Distance: 1.2 mi
- 9/10Decatur High SchoolGrades: 9-12Distance: 0.9 mi
Schools provided by the listing agent
- Elementary: Glennwood
- Middle: Beacon Hill
- High: Decatur
Source: GAMLS. This data may not be complete. We recommend contacting the local school district to confirm school assignments for this home.
Get a cash offer in 3 minutes
Find out how much your home could sell for in as little as 3 minutes with a no-obligation cash offer.
Estimated market value$1,572,200
Get a cash offer in 3 minutes
Find out how much your home could sell for in as little as 3 minutes with a no-obligation cash offer.
Estimated market value
$1,572,200

