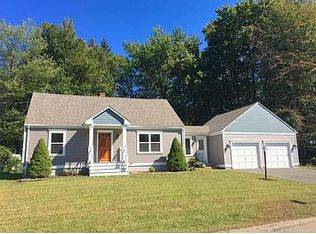Sold for $350,000 on 02/02/24
$350,000
127 Northridge Rd, Westfield, MA 01085
4beds
1,610sqft
Single Family Residence
Built in 1968
0.34 Acres Lot
$390,500 Zestimate®
$217/sqft
$2,703 Estimated rent
Home value
$390,500
$371,000 - $410,000
$2,703/mo
Zestimate® history
Loading...
Owner options
Explore your selling options
What's special
Welcome home to this modern and updated Cape tucked directly on the Cul-De-Sac at Northridge Rd. The layout is flexible with two bedrooms and a bath on the main floor, as well as an additional two bedrooms and a bath on the second. The 4th bedroom makes a great home office or library too! The kitchen has been upgraded to white cabinets, stainless steel appliances and granite counters. The breakfast bar for 3 is a great place to enjoy morning breakfast and coffee and makes it easy to entertain guests with it's open concept to the dining room. Off the dining area, access your back deck to view the well manicured lawn, fenced in yard and storage shed. The primary bedroom is spacious with vaulted ceilings, large closet and new neutral carpet. Need extra space? The lower level has been finished with easy-maintenance vinyl perfect for a workshop, media room or playroom. Ideal location in the back of a neighborhood yet close to shopping, pharmacies, restaurants and highway access.
Zillow last checked: 8 hours ago
Listing updated: February 03, 2024 at 04:51am
Listed by:
Kristine Cook 413-244-1143,
Real Broker MA, LLC 855-450-0442
Bought with:
Erin Callahan
B & B Real Estate
Source: MLS PIN,MLS#: 73187553
Facts & features
Interior
Bedrooms & bathrooms
- Bedrooms: 4
- Bathrooms: 2
- Full bathrooms: 2
Primary bedroom
- Features: Vaulted Ceiling(s), Flooring - Wall to Wall Carpet
- Level: Second
Bedroom 2
- Features: Flooring - Wall to Wall Carpet
- Level: Second
Bedroom 3
- Features: Flooring - Hardwood
- Level: First
Bedroom 4
- Features: Flooring - Hardwood
- Level: First
Primary bathroom
- Features: No
Bathroom 1
- Level: First
Bathroom 2
- Level: Second
Family room
- Level: Basement
Kitchen
- Features: Flooring - Hardwood, Dining Area, Countertops - Stone/Granite/Solid
- Level: First
Living room
- Features: Flooring - Hardwood, Window(s) - Bay/Bow/Box
- Level: First
Heating
- Baseboard, Oil
Cooling
- None
Appliances
- Laundry: In Basement
Features
- Flooring: Wood
- Basement: Full,Partially Finished,Walk-Out Access,Interior Entry,Garage Access
- Number of fireplaces: 1
- Fireplace features: Kitchen
Interior area
- Total structure area: 1,610
- Total interior livable area: 1,610 sqft
Property
Parking
- Total spaces: 5
- Parking features: Under, Paved Drive, Off Street, Paved
- Attached garage spaces: 1
- Uncovered spaces: 4
Accessibility
- Accessibility features: No
Features
- Patio & porch: Deck
- Exterior features: Deck
Lot
- Size: 0.34 Acres
- Features: Cul-De-Sac
Details
- Foundation area: 3048
- Parcel number: 2641386
- Zoning: R
Construction
Type & style
- Home type: SingleFamily
- Architectural style: Cape
- Property subtype: Single Family Residence
- Attached to another structure: Yes
Materials
- Frame
- Foundation: Concrete Perimeter
- Roof: Shingle
Condition
- Year built: 1968
Utilities & green energy
- Electric: Circuit Breakers
- Sewer: Public Sewer
- Water: Public
Community & neighborhood
Community
- Community features: Shopping, Park, Golf, Medical Facility, Laundromat, Bike Path, Public School
Location
- Region: Westfield
Other
Other facts
- Road surface type: Paved
Price history
| Date | Event | Price |
|---|---|---|
| 2/2/2024 | Sold | $350,000+6.1%$217/sqft |
Source: MLS PIN #73187553 | ||
| 12/14/2023 | Listed for sale | $329,900$205/sqft |
Source: MLS PIN #73187553 | ||
Public tax history
| Year | Property taxes | Tax assessment |
|---|---|---|
| 2025 | $4,704 +5.9% | $309,900 +11.4% |
| 2024 | $4,443 +3.9% | $278,200 +10.4% |
| 2023 | $4,277 +4% | $251,900 +13.2% |
Find assessor info on the county website
Neighborhood: 01085
Nearby schools
GreatSchools rating
- 5/10Munger Hill Elementary SchoolGrades: K-4Distance: 1.5 mi
- 6/10Westfield Middle SchoolGrades: 7-8Distance: 2.9 mi
- 5/10Westfield High SchoolGrades: 9-12Distance: 4.7 mi

Get pre-qualified for a loan
At Zillow Home Loans, we can pre-qualify you in as little as 5 minutes with no impact to your credit score.An equal housing lender. NMLS #10287.
Sell for more on Zillow
Get a free Zillow Showcase℠ listing and you could sell for .
$390,500
2% more+ $7,810
With Zillow Showcase(estimated)
$398,310