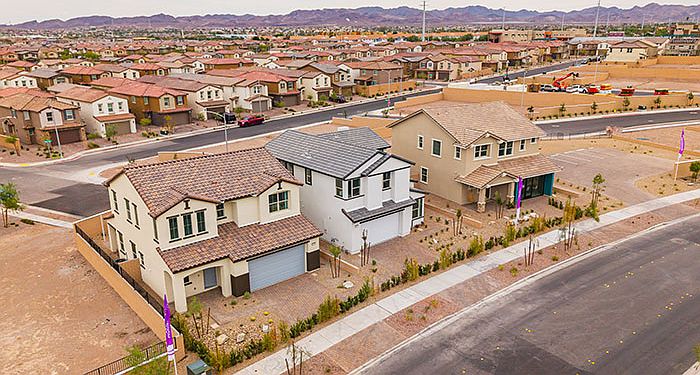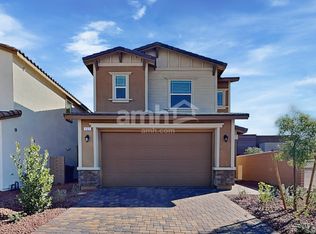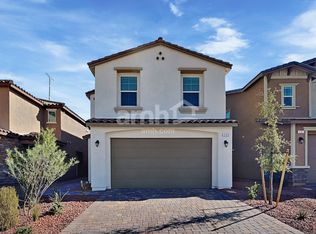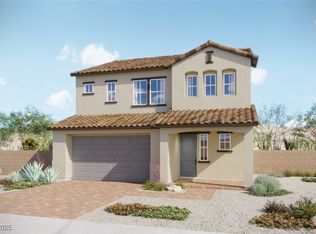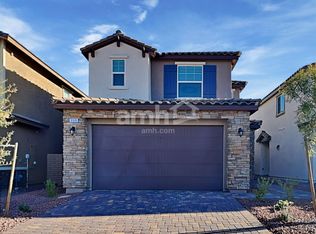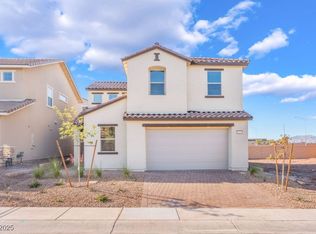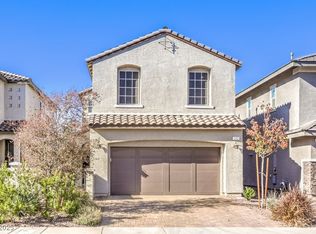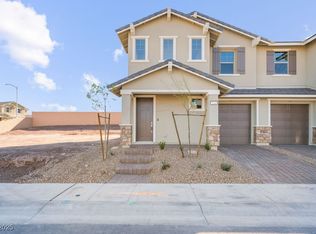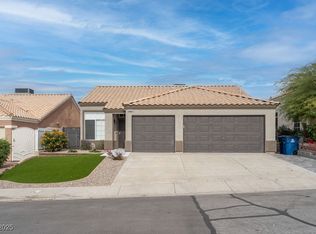127 Nico Azalea Ln, Henderson, NV 89015
What's special
- 55 days |
- 326 |
- 31 |
Zillow last checked: 8 hours ago
Listing updated: December 02, 2025 at 04:30pm
Antoinette Carozza S.0036798 (702)281-4921,
eXp Realty
Travel times
Schedule tour
Select your preferred tour type — either in-person or real-time video tour — then discuss available options with the builder representative you're connected with.
Facts & features
Interior
Bedrooms & bathrooms
- Bedrooms: 3
- Bathrooms: 3
- Full bathrooms: 2
- 1/2 bathrooms: 1
Primary bedroom
- Description: Upstairs,Walk-In Closet(s)
- Dimensions: 15x12
Bedroom 2
- Description: Walk-In Closet(s)
- Dimensions: 12x10
Bedroom 3
- Description: Closet
- Dimensions: 10x12
Dining room
- Description: Breakfast Nook/Eating Area
- Dimensions: 11x6
Kitchen
- Description: Island
- Dimensions: 11x14
Living room
- Description: Front
- Dimensions: 16x14
Heating
- Central, Gas
Cooling
- Central Air, Electric
Appliances
- Included: Dishwasher, Disposal, Gas Range, Microwave
- Laundry: Gas Dryer Hookup, Upper Level
Features
- Handicap Access
- Flooring: Carpet, Ceramic Tile
- Windows: Low-Emissivity Windows
- Has fireplace: No
Interior area
- Total structure area: 1,732
- Total interior livable area: 1,732 sqft
Video & virtual tour
Property
Parking
- Total spaces: 2
- Parking features: Attached, Garage, Private
- Attached garage spaces: 2
Features
- Stories: 2
- Exterior features: Handicap Accessible, Sprinkler/Irrigation
- Pool features: Association
- Fencing: Block,Back Yard
Lot
- Size: 4,356 Square Feet
- Features: Drip Irrigation/Bubblers, < 1/4 Acre
Details
- Parcel number: 17907714066
- Zoning description: Single Family
- Horse amenities: None
Construction
Type & style
- Home type: SingleFamily
- Architectural style: Two Story
- Property subtype: Single Family Residence
Materials
- Roof: Tile
Condition
- New Construction
- New construction: Yes
- Year built: 2025
Details
- Builder model: Willow C
- Builder name: Woodside
Utilities & green energy
- Electric: Photovoltaics None
- Sewer: Public Sewer
- Water: Public
- Utilities for property: Underground Utilities
Green energy
- Energy efficient items: Windows
Community & HOA
Community
- Subdivision: Acacia at Cadence
HOA
- Has HOA: Yes
- Amenities included: Playground, Pickleball, Park, Pool
- Services included: Maintenance Grounds
- HOA fee: $75 monthly
- HOA name: Cadence
- HOA phone: 702-703-2408
Location
- Region: Henderson
Financial & listing details
- Price per square foot: $265/sqft
- Annual tax amount: $4,700
- Date on market: 10/21/2025
- Listing agreement: Exclusive Right To Sell
- Listing terms: Cash,Conventional,FHA,VA Loan
- Ownership: Single Family Residential
About the community
Source: Woodside Homes
2 homes in this community
Available homes
| Listing | Price | Bed / bath | Status |
|---|---|---|---|
Current home: 127 Nico Azalea Ln | $459,777 | 3 bed / 3 bath | Available |
| 255 Dahlia Rachel Pl | $469,777 | 3 bed / 3 bath | Available |
Source: Woodside Homes
Contact builder

By pressing Contact builder, you agree that Zillow Group and other real estate professionals may call/text you about your inquiry, which may involve use of automated means and prerecorded/artificial voices and applies even if you are registered on a national or state Do Not Call list. You don't need to consent as a condition of buying any property, goods, or services. Message/data rates may apply. You also agree to our Terms of Use.
Learn how to advertise your homesEstimated market value
Not available
Estimated sales range
Not available
Not available
Price history
| Date | Event | Price |
|---|---|---|
| 11/20/2025 | Price change | $459,777-2.1%$265/sqft |
Source: | ||
| 11/14/2025 | Price change | $469,777-1.1%$271/sqft |
Source: | ||
| 11/4/2025 | Price change | $474,777-3.1%$274/sqft |
Source: | ||
| 10/21/2025 | Price change | $489,777-1%$283/sqft |
Source: | ||
| 10/9/2025 | Price change | $494,777-1%$286/sqft |
Source: | ||
Public tax history
Monthly payment
Neighborhood: Valley View
Nearby schools
GreatSchools rating
- 3/10C T Sewell Elementary SchoolGrades: PK-5Distance: 0.8 mi
- 6/10B Mahlon Brown Junior High SchoolGrades: 6-8Distance: 1.6 mi
- 3/10Basic Academy of Int'l Studies High SchoolGrades: 9-12Distance: 1.4 mi
Schools provided by the builder
- Elementary: CCSD
Source: Woodside Homes. This data may not be complete. We recommend contacting the local school district to confirm school assignments for this home.
