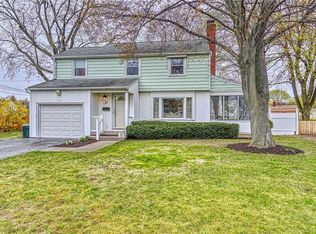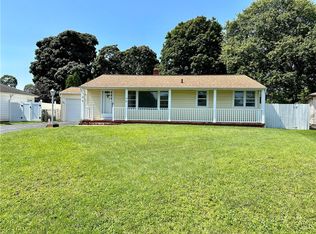Closed
$215,000
127 Newfield Dr, Rochester, NY 14616
3beds
1,288sqft
Single Family Residence
Built in 1950
7,701.41 Square Feet Lot
$221,700 Zestimate®
$167/sqft
$2,282 Estimated rent
Home value
$221,700
$208,000 - $235,000
$2,282/mo
Zestimate® history
Loading...
Owner options
Explore your selling options
What's special
One of the cutest darn Capes in Greece!! This two story, 3 bedroom, 1.5 bath is nestled in a super convenient location and move-in ready! Enter into a spacious, combo living and dining room space with original hardwood floors. Brand new bay window lets the sunlight beam in. Through French doors you enter into an amazing addition with a brick wall and electric fireplace as the focal feature. Newly added sliding glass doors give you access to the deck and a fully fenced back yard. This room could be the family room, play room, or an additional bedroom with easy access to the half bath. The kitchen adorns newer appliances and butcher block countertops, a small breakfast bar and a view of the backyard. It also gives you convenient access into the attached garage, deep enough to store your car and “toys”. It also has a laundry shoot and door to the lower level where you will find the laundry, workbench and a wall of built in storage. The floating laminate floor makes for a comfortable dry place to set up shop or let the kids play. Hardwood floors continue up the stairs to the second floor, to a newly renovated full bath with its timeless black and white tiles. A large linen closet in the hall, houses the second floor laundry shoot. The spacious primary bedroom has access to extra storage and a convenient walk in closet. The second bedroom has ship lap, built in dresser, shelves and a great size cedar closet. The third bedroom is cozy and bright with built in shelves and a view of the backyard. New electric service and outlets throughout, gas furnace 2010, hot water tank 2018. All offers due Monday July 14th at noon.
Zillow last checked: 8 hours ago
Listing updated: August 15, 2025 at 01:04pm
Listed by:
Laura Greene 585-775-5110,
Tru Agent Real Estate
Bought with:
John Bruno, 10401329620
Tru Agent Real Estate
Source: NYSAMLSs,MLS#: R1620301 Originating MLS: Rochester
Originating MLS: Rochester
Facts & features
Interior
Bedrooms & bathrooms
- Bedrooms: 3
- Bathrooms: 2
- Full bathrooms: 1
- 1/2 bathrooms: 1
- Main level bathrooms: 1
Heating
- Gas, Forced Air
Cooling
- Central Air
Appliances
- Included: Dryer, Dishwasher, Exhaust Fan, Electric Oven, Electric Range, Gas Water Heater, Microwave, Refrigerator, Range Hood, Washer
- Laundry: In Basement
Features
- Breakfast Bar, Cedar Closet(s), Ceiling Fan(s), Separate/Formal Dining Room, Entrance Foyer, Separate/Formal Living Room, Living/Dining Room, Sliding Glass Door(s), Convertible Bedroom, Programmable Thermostat
- Flooring: Carpet, Hardwood, Laminate, Tile, Varies
- Doors: Sliding Doors
- Basement: Full,Partially Finished
- Number of fireplaces: 1
Interior area
- Total structure area: 1,288
- Total interior livable area: 1,288 sqft
Property
Parking
- Total spaces: 1
- Parking features: Attached, Garage, Garage Door Opener
- Attached garage spaces: 1
Features
- Patio & porch: Deck, Open, Porch
- Exterior features: Blacktop Driveway, Deck, Fully Fenced
- Fencing: Full
Lot
- Size: 7,701 sqft
- Dimensions: 70 x 110
- Features: Near Public Transit, Rectangular, Rectangular Lot, Residential Lot
Details
- Parcel number: 2628000604800007011000
- Special conditions: Standard
Construction
Type & style
- Home type: SingleFamily
- Architectural style: Cape Cod,Two Story
- Property subtype: Single Family Residence
Materials
- Attic/Crawl Hatchway(s) Insulated, Vinyl Siding, Copper Plumbing
- Foundation: Block
- Roof: Asphalt,Architectural,Shingle
Condition
- Resale
- Year built: 1950
Utilities & green energy
- Sewer: Connected
- Water: Connected, Public
- Utilities for property: Electricity Connected, High Speed Internet Available, Sewer Connected, Water Connected
Community & neighborhood
Location
- Region: Rochester
- Subdivision: Dewey Mdws Sec 03
Other
Other facts
- Listing terms: Cash,Conventional,FHA,VA Loan
Price history
| Date | Event | Price |
|---|---|---|
| 8/14/2025 | Sold | $215,000+8%$167/sqft |
Source: | ||
| 7/15/2025 | Pending sale | $199,000$155/sqft |
Source: | ||
| 7/8/2025 | Listed for sale | $199,000+13.7%$155/sqft |
Source: | ||
| 6/30/2022 | Sold | $175,001+29.7%$136/sqft |
Source: | ||
| 5/13/2022 | Pending sale | $134,900$105/sqft |
Source: | ||
Public tax history
| Year | Property taxes | Tax assessment |
|---|---|---|
| 2024 | -- | $124,200 |
| 2023 | -- | $124,200 +25.5% |
| 2022 | -- | $99,000 |
Find assessor info on the county website
Neighborhood: 14616
Nearby schools
GreatSchools rating
- NAEnglish Village Elementary SchoolGrades: K-2Distance: 0.5 mi
- 5/10Arcadia Middle SchoolGrades: 6-8Distance: 1.7 mi
- 6/10Arcadia High SchoolGrades: 9-12Distance: 1.7 mi
Schools provided by the listing agent
- District: Greece
Source: NYSAMLSs. This data may not be complete. We recommend contacting the local school district to confirm school assignments for this home.

