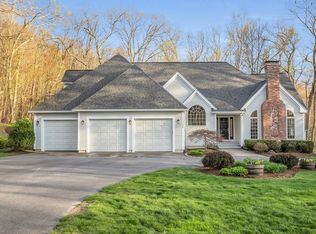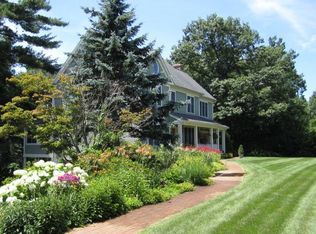Sold for $890,000
$890,000
127 Nashaway Rd, Bolton, MA 01740
4beds
4,641sqft
Single Family Residence
Built in 1977
4.67 Acres Lot
$1,122,400 Zestimate®
$192/sqft
$6,270 Estimated rent
Home value
$1,122,400
$1.02M - $1.25M
$6,270/mo
Zestimate® history
Loading...
Owner options
Explore your selling options
What's special
Set well back on a private drive in one of Bolton’s most desirable neighborhoods, this contemporary Cape is perched upon a gentle knoll amidst 4.67 tranquil acres. The upscale center island kitchen with a spacious, sun-drenched dining area, cherry Brookhaven cabinets, Subzero fridge & freezer drawers & Thermador ovens, gas range & hood opens to the living room & spacious family room with fireplace. A gracious staircase leads to the 2nd floor featuring a main bedroom suite with remodeled spa bath, 2 additional bedrooms with walk-in closets, office, sitting room with balcony, 2 bathrooms & a 2019 addition establishing a versatile accessory apt with a kitchen/living room, bedroom with walk-in closet, full bath & a private entrance as well as direct access to the home. Enjoy the sounds of songbirds while relaxing in the screen porch or drink in views of perennial-filled gardens from the expansive covered porch. The oversized 3 car garage offers additional workshop/storage space. A gem!
Zillow last checked: 8 hours ago
Listing updated: June 29, 2023 at 07:46am
Listed by:
Kotlarz Group 978-502-5862,
Keller Williams Realty Boston Northwest 978-369-5775,
Deborah Kotlarz 978-502-5862
Bought with:
Rachel E. Bodner
Coldwell Banker Realty - Sudbury
Source: MLS PIN,MLS#: 73104084
Facts & features
Interior
Bedrooms & bathrooms
- Bedrooms: 4
- Bathrooms: 5
- Full bathrooms: 4
- 1/2 bathrooms: 1
Primary bedroom
- Features: Bathroom - Full, Skylight, Vaulted Ceiling(s), Flooring - Wall to Wall Carpet, Closet - Double
- Level: Second
- Area: 270
- Dimensions: 15 x 18
Bedroom 2
- Features: Cathedral Ceiling(s), Ceiling Fan(s), Walk-In Closet(s), Flooring - Engineered Hardwood
- Level: Second
- Area: 340
- Dimensions: 17 x 20
Bedroom 3
- Features: Cathedral Ceiling(s), Ceiling Fan(s), Walk-In Closet(s), Flooring - Engineered Hardwood
- Level: Second
- Area: 238
- Dimensions: 17 x 14
Bedroom 4
- Level: Second
Primary bathroom
- Features: Yes
Bathroom 1
- Features: Bathroom - Half, Flooring - Stone/Ceramic Tile, Pocket Door
- Level: First
- Area: 24
- Dimensions: 4 x 6
Bathroom 2
- Features: Bathroom - Full, Bathroom - Tiled With Shower Stall, Vaulted Ceiling(s), Countertops - Stone/Granite/Solid, Double Vanity, Remodeled, Soaking Tub
- Level: Second
- Area: 132
- Dimensions: 12 x 11
Bathroom 3
- Features: Bathroom - Full, Vaulted Ceiling(s), Closet - Linen, Flooring - Stone/Ceramic Tile, Soaking Tub
- Level: Second
- Area: 90
- Dimensions: 9 x 10
Dining room
- Features: Flooring - Wood, Chair Rail, Recessed Lighting, Crown Molding
- Level: First
- Area: 182
- Dimensions: 14 x 13
Family room
- Features: Flooring - Wood, Window(s) - Picture, Recessed Lighting
- Level: First
- Area: 552
- Dimensions: 24 x 23
Kitchen
- Features: Flooring - Stone/Ceramic Tile, Flooring - Wood, Window(s) - Bay/Bow/Box, Dining Area, Countertops - Stone/Granite/Solid, Kitchen Island, Stainless Steel Appliances, Gas Stove, Lighting - Pendant
- Level: First
- Area: 348
- Dimensions: 29 x 12
Living room
- Features: Skylight, Cathedral Ceiling(s), Flooring - Wood, Window(s) - Picture, Recessed Lighting
- Level: First
- Area: 195
- Dimensions: 15 x 13
Office
- Features: Skylight, Flooring - Stone/Ceramic Tile
- Level: Second
- Area: 110
- Dimensions: 11 x 10
Heating
- Baseboard, Radiant, Oil
Cooling
- None
Appliances
- Included: Water Heater, Range, Oven, Dishwasher, Refrigerator, Vacuum System - Rough-in, Range Hood
- Laundry: Flooring - Stone/Ceramic Tile, Electric Dryer Hookup, Washer Hookup, First Floor
Features
- Recessed Lighting, Cathedral Ceiling(s), Ceiling Fan(s), Dining Area, Walk-In Closet(s), Bathroom - 3/4, Bathroom - With Shower Stall, Mud Room, Office, Sitting Room, Living/Dining Rm Combo, Bedroom, Bathroom
- Flooring: Tile, Carpet, Pine, Engineered Hardwood, Flooring - Stone/Ceramic Tile, Flooring - Hardwood
- Doors: Insulated Doors
- Windows: Skylight, Insulated Windows, Screens
- Basement: Full,Interior Entry,Radon Remediation System
- Number of fireplaces: 2
- Fireplace features: Family Room, Master Bedroom
Interior area
- Total structure area: 4,641
- Total interior livable area: 4,641 sqft
Property
Parking
- Total spaces: 12
- Parking features: Attached, Storage, Garage Faces Side, Paved Drive, Shared Driveway, Off Street, Paved
- Attached garage spaces: 3
- Uncovered spaces: 9
Features
- Patio & porch: Porch
- Exterior features: Balcony / Deck, Porch, Hot Tub/Spa, Storage, Screens
- Has spa: Yes
- Spa features: Private
- Waterfront features: Stream
Lot
- Size: 4.67 Acres
- Features: Wooded, Easements
Details
- Parcel number: 1472371
- Zoning: RES
Construction
Type & style
- Home type: SingleFamily
- Architectural style: Cape,Contemporary
- Property subtype: Single Family Residence
Materials
- Frame
- Foundation: Concrete Perimeter
- Roof: Shingle
Condition
- Year built: 1977
Utilities & green energy
- Electric: Circuit Breakers, Generator Connection
- Sewer: Private Sewer
- Water: Private
- Utilities for property: for Gas Range, for Electric Range, for Electric Dryer, Washer Hookup, Generator Connection
Community & neighborhood
Community
- Community features: Shopping, Tennis Court(s), Park, Walk/Jog Trails, Stable(s), Golf, Conservation Area, House of Worship, Public School
Location
- Region: Bolton
Other
Other facts
- Road surface type: Paved
Price history
| Date | Event | Price |
|---|---|---|
| 6/29/2023 | Sold | $890,000-1%$192/sqft |
Source: MLS PIN #73104084 Report a problem | ||
| 5/15/2023 | Contingent | $899,000$194/sqft |
Source: MLS PIN #73104084 Report a problem | ||
| 4/27/2023 | Listed for sale | $899,000+43.8%$194/sqft |
Source: MLS PIN #73104084 Report a problem | ||
| 12/2/2004 | Sold | $625,000+32.4%$135/sqft |
Source: Public Record Report a problem | ||
| 3/9/1999 | Sold | $472,000$102/sqft |
Source: Public Record Report a problem | ||
Public tax history
| Year | Property taxes | Tax assessment |
|---|---|---|
| 2025 | $17,906 +3.3% | $1,077,400 +1.1% |
| 2024 | $17,332 +5.2% | $1,065,900 +13.2% |
| 2023 | $16,482 +10.2% | $941,800 +25.1% |
Find assessor info on the county website
Neighborhood: 01740
Nearby schools
GreatSchools rating
- 6/10Florence Sawyer SchoolGrades: PK-8Distance: 2.2 mi
- 8/10Nashoba Regional High SchoolGrades: 9-12Distance: 0.7 mi
Schools provided by the listing agent
- Elementary: Florence Sawyer
- Middle: Florence Sawyer
- High: Nashoba Reg'l
Source: MLS PIN. This data may not be complete. We recommend contacting the local school district to confirm school assignments for this home.
Get a cash offer in 3 minutes
Find out how much your home could sell for in as little as 3 minutes with a no-obligation cash offer.
Estimated market value$1,122,400
Get a cash offer in 3 minutes
Find out how much your home could sell for in as little as 3 minutes with a no-obligation cash offer.
Estimated market value
$1,122,400

