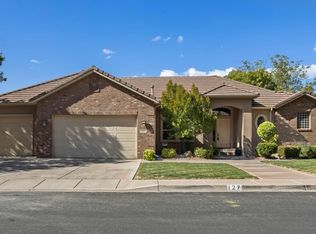Sold
Price Unknown
127 N Shadow Point Dr, Saint George, UT 84770
6beds
3baths
4,243sqft
Single Family Residence
Built in 2003
9,147.6 Square Feet Lot
$716,100 Zestimate®
$--/sqft
$3,210 Estimated rent
Home value
$716,100
$652,000 - $788,000
$3,210/mo
Zestimate® history
Loading...
Owner options
Explore your selling options
What's special
2 is Better Than 1! This updated home at the top of the subdivision features 2 separate living spaces with 2 full kitchens, 2 laundry rooms, 2 offices, 3 bedrooms on each level, 2 living & dining rooms and a huge storage room to share. Guests, tenants, in-laws, parents, etc will appreciate the luxurious feel of the walkout basement that really doesn't even feel like a basement! This would be an ideal multi-generational home or a separate basement rental to generate additional income. This home has been well cared for and it shows! Granite & travertine countertops, stainless steel appliances, newer flooring, downstairs fireplace and mature landscaping all work together to provide comfortable, affordable luxury! Neighborhood park and hiking trails are close by for exercise and adventure!
Zillow last checked: 8 hours ago
Listing updated: August 07, 2025 at 12:29pm
Listed by:
Todd Carpenter,
KW SG KELLER WILLIAMS SUCCESS
Bought with:
Calen Ripplinger, 12434186-SA00
RE/MAX ASSOCIATES SO UTAH
CHASE W AMES, 9139951-SA
RE/MAX ASSOCIATES SO UTAH
Source: WCBR,MLS#: 25-257961
Facts & features
Interior
Bedrooms & bathrooms
- Bedrooms: 6
- Bathrooms: 3
Primary bedroom
- Level: Main
Bedroom 2
- Level: Main
Bedroom 3
- Level: Main
Bedroom 4
- Level: Basement
Bedroom 5
- Level: Basement
Bedroom 6
- Level: Basement
Bathroom
- Level: Main
Bathroom
- Level: Main
Bathroom
- Level: Basement
Dining room
- Level: Basement
Family room
- Level: Main
Kitchen
- Level: Main
Kitchen
- Level: Basement
Laundry
- Level: Main
Laundry
- Level: Basement
Living room
- Level: Basement
Office
- Level: Main
Office
- Level: Basement
Storage room
- Level: Basement
Heating
- Natural Gas
Cooling
- Central Air
Features
- Basement: Walk-Out Access
- Number of fireplaces: 1
Interior area
- Total structure area: 4,243
- Total interior livable area: 4,243 sqft
- Finished area above ground: 2,131
Property
Parking
- Total spaces: 3
- Parking features: Attached, Garage Door Opener
- Attached garage spaces: 3
Features
- Stories: 1
- Has view: Yes
- View description: Mountain(s)
Lot
- Size: 9,147 sqft
- Features: Curbs & Gutters, Level
Details
- Parcel number: SGSM292
- Zoning description: Residential
Construction
Type & style
- Home type: SingleFamily
- Property subtype: Single Family Residence
Materials
- Brick, Stucco
- Roof: Tile
Condition
- Built & Standing
- Year built: 2003
Utilities & green energy
- Water: Culinary
- Utilities for property: Electricity Connected, Natural Gas Connected
Community & neighborhood
Community
- Community features: Sidewalks
Location
- Region: Saint George
- Subdivision: SHADOW MOUNTAIN
HOA & financial
HOA
- Has HOA: No
Other
Other facts
- Listing terms: FHA,Conventional,Cash
- Road surface type: Paved
Price history
| Date | Event | Price |
|---|---|---|
| 4/14/2025 | Sold | -- |
Source: WCBR #25-257961 Report a problem | ||
| 3/14/2025 | Pending sale | $750,000$177/sqft |
Source: | ||
| 2/6/2025 | Listed for sale | $750,000-2%$177/sqft |
Source: WCBR #25-257961 Report a problem | ||
| 12/18/2024 | Listing removed | $765,000$180/sqft |
Source: | ||
| 11/19/2024 | Price change | $765,000-1.3%$180/sqft |
Source: | ||
Public tax history
| Year | Property taxes | Tax assessment |
|---|---|---|
| 2024 | $2,367 -7.9% | $348,315 -9.3% |
| 2023 | $2,570 -3.8% | $384,010 +2.3% |
| 2022 | $2,671 +12.3% | $375,320 +36.9% |
Find assessor info on the county website
Neighborhood: 84770
Nearby schools
GreatSchools rating
- 6/10Sunset SchoolGrades: PK-5Distance: 0.7 mi
- 5/10Snow Canyon Middle SchoolGrades: PK-9Distance: 2.1 mi
- 5/10Snow Canyon High SchoolGrades: 10-12Distance: 2.3 mi
Schools provided by the listing agent
- Elementary: Sunset Elementary
- Middle: Snow Canyon Middle
- High: Snow Canyon High
Source: WCBR. This data may not be complete. We recommend contacting the local school district to confirm school assignments for this home.
Sell for more on Zillow
Get a Zillow Showcase℠ listing at no additional cost and you could sell for .
$716,100
2% more+$14,322
With Zillow Showcase(estimated)$730,422
