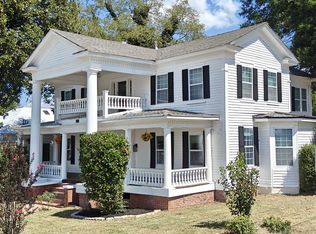Closed
$305,000
127 N Philpot St, Cedartown, GA 30125
7beds
3,843sqft
Single Family Residence, Residential
Built in 1900
0.6 Acres Lot
$303,500 Zestimate®
$79/sqft
$-- Estimated rent
Home value
$303,500
Estimated sales range
Not available
Not available
Zestimate® history
Loading...
Owner options
Explore your selling options
What's special
This historical 2-storey, is one block from town center on 1/2 acre. Lovingly and completely refreshed. DBL LOT! Spacious high ceiling room and too many upgrades to count. Hardwood throughout, New light fixtures. 6 bedrooms and 4 full NEW bathrooms. New AC/furnace + water heater plus NEW ROOF. Modern kitchen w granite countertop. TWO Massive master bedrooms with attached full bathrooms. 2nd floor has balcony overlooking street. House must be seen to be appreciated. Zoned residential and commercial for unlimited possibilities. Airbnb or padsplit up to 9 bedrooms.
Zillow last checked: 8 hours ago
Listing updated: June 10, 2025 at 11:05pm
Listing Provided by:
Norman Domingo,
Xrealty.Net, LLC.
Bought with:
MIRANDA ROSS, 372780
Keller Williams Realty Northwest, LLC.
Source: FMLS GA,MLS#: 7525260
Facts & features
Interior
Bedrooms & bathrooms
- Bedrooms: 7
- Bathrooms: 4
- Full bathrooms: 4
- Main level bathrooms: 2
- Main level bedrooms: 3
Primary bedroom
- Features: Master on Main, Oversized Master, Sitting Room
- Level: Master on Main, Oversized Master, Sitting Room
Bedroom
- Features: Master on Main, Oversized Master, Sitting Room
Primary bathroom
- Features: Double Vanity, Tub/Shower Combo
Dining room
- Features: Separate Dining Room
Kitchen
- Features: Kitchen Island, Pantry, Stone Counters, View to Family Room
Heating
- Forced Air
Cooling
- Central Air
Appliances
- Included: Microwave
- Laundry: Laundry Room
Features
- Double Vanity, Entrance Foyer, High Ceilings 9 ft Lower, High Ceilings 9 ft Main, Other
- Flooring: Other
- Windows: None
- Basement: Crawl Space
- Attic: Permanent Stairs
- Number of fireplaces: 1
- Fireplace features: Gas Log, Gas Starter, Living Room
- Common walls with other units/homes: No Common Walls
Interior area
- Total structure area: 3,843
- Total interior livable area: 3,843 sqft
Property
Parking
- Parking features: Driveway, Parking Pad
- Has uncovered spaces: Yes
Accessibility
- Accessibility features: None
Features
- Levels: Two
- Stories: 2
- Patio & porch: None
- Exterior features: Other
- Pool features: None
- Spa features: None
- Fencing: None
- Has view: Yes
- View description: Other
- Waterfront features: None
- Body of water: None
Lot
- Size: 0.60 Acres
- Features: Private
Details
- Additional structures: None
- Parcel number: C19 166
- Other equipment: None
- Horse amenities: None
Construction
Type & style
- Home type: SingleFamily
- Architectural style: Colonial
- Property subtype: Single Family Residence, Residential
Materials
- Frame
- Foundation: None
- Roof: Composition
Condition
- Resale
- New construction: No
- Year built: 1900
Utilities & green energy
- Electric: Other
- Sewer: Public Sewer
- Water: Public
- Utilities for property: None
Green energy
- Energy efficient items: None
- Energy generation: None
Community & neighborhood
Security
- Security features: None
Community
- Community features: Sidewalks, Other
Location
- Region: Cedartown
- Subdivision: None
Other
Other facts
- Road surface type: Paved
Price history
| Date | Event | Price |
|---|---|---|
| 6/6/2025 | Sold | $305,000+1.7%$79/sqft |
Source: | ||
| 4/16/2025 | Pending sale | $299,900$78/sqft |
Source: | ||
| 4/4/2025 | Price change | $299,900-6.3%$78/sqft |
Source: | ||
| 3/19/2025 | Price change | $319,900-3%$83/sqft |
Source: | ||
| 3/5/2025 | Price change | $329,900-17.5%$86/sqft |
Source: | ||
Public tax history
Tax history is unavailable.
Neighborhood: 30125
Nearby schools
GreatSchools rating
- 6/10Northside Elementary SchoolGrades: PK-5Distance: 0.2 mi
- 6/10Cedartown Middle SchoolGrades: 6-8Distance: 2.4 mi
- 6/10Cedartown High SchoolGrades: 9-12Distance: 1.8 mi
Schools provided by the listing agent
- Elementary: Northside - Polk
- Middle: Cedartown
- High: Cedartown
Source: FMLS GA. This data may not be complete. We recommend contacting the local school district to confirm school assignments for this home.

Get pre-qualified for a loan
At Zillow Home Loans, we can pre-qualify you in as little as 5 minutes with no impact to your credit score.An equal housing lender. NMLS #10287.
