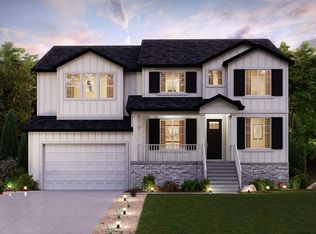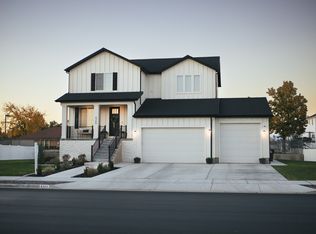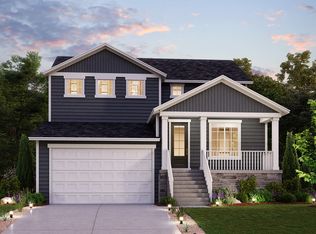Sold on 06/21/23
Price Unknown
127 N Cold Springs Rd #127, Clearfield, UT 84015
4beds
5,591sqft
SingleFamily
Built in 2023
-- sqft lot
$823,300 Zestimate®
$--/sqft
$3,313 Estimated rent
Home value
$823,300
$774,000 - $873,000
$3,313/mo
Zestimate® history
Loading...
Owner options
Explore your selling options
What's special
***Bring me your BEST offer*** FLASH SALE! ***Model home for sale*** Down to the final 3 homes. The Lone Peak floor plan is beautiful and very functional two-story has 9 foot ceilings on the main floor, Great Room is open to above. You will find an oversized office, dining room with fun wainscot and primary bedroom on the main, great room, fireplace with brick tile to the 18' ceiling, 8' doors on the main floor and a gourmet kitchen, large walk-in pantry, glass french-doors in the living room, pendant lights over the large island, quartz countertops throughout, double ovens, gas cooktop, hard surface floors in all the common areas, headers over the doors, SMART home, grand primary bath, hook-ups for stackable washer/dryer in primary closet, open-rail painted black, primary shower is frameless euro glass, mudroom bench, area-way walk out basement entrance, 9' foundation walls really opens up the basement, large under porch storage, sewer-ejector pump, additional lights, soft close cabinets, and black fixtures. You'll love entertaining out the back 8x8 slider on to your large deck into the largest lot in the community. Main garage door opening is 9' tall and the 3-bay garage is over-sized 10x10 door and over 26 feet deep with a garage service door to gain easy access to all the toys. THIS HOME COMES AS IS....and IT IS LOADED! You want the furniture? Present an offer for it. Square footage figures are provided as a courtesy estimate only and were obtained from plans drawn by
Price history
| Date | Event | Price |
|---|---|---|
| 6/21/2023 | Sold | -- |
Source: Agent Provided Report a problem | ||
Public tax history
Tax history is unavailable.
Neighborhood: 84015
Nearby schools
GreatSchools rating
- 6/10West Point SchoolGrades: PK-6Distance: 0.7 mi
- 5/10West Point Jr High SchoolGrades: 7-9Distance: 1.7 mi
- 6/10Syracuse High SchoolGrades: 10-12Distance: 2.6 mi
Get a cash offer in 3 minutes
Find out how much your home could sell for in as little as 3 minutes with a no-obligation cash offer.
Estimated market value
$823,300
Get a cash offer in 3 minutes
Find out how much your home could sell for in as little as 3 minutes with a no-obligation cash offer.
Estimated market value
$823,300


