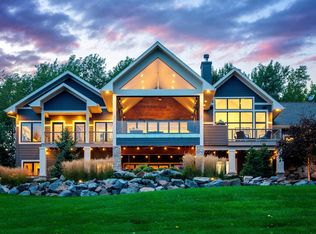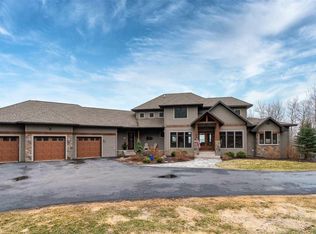Sold for $2,000,000 on 06/23/25
$2,000,000
127 Montauk Ln, Duluth, MN 55804
4beds
5,136sqft
Single Family Residence
Built in 2010
4.05 Acres Lot
$2,066,700 Zestimate®
$389/sqft
$5,483 Estimated rent
Home value
$2,066,700
$1.94M - $2.19M
$5,483/mo
Zestimate® history
Loading...
Owner options
Explore your selling options
What's special
Lake Superior Views! Perched high above Lake Superior on a beautifully wooded, 4-acre lot in the coveted Eastridge Estates, this extraordinary home by SALA Architects masterfully blends natural beauty with sophisticated design. The interior boasts a sleek open floor plan anchored by a massive stone fireplace and wall-to-wall windows that capture breathtaking lake views from nearly every room. A gourmet kitchen equipped with Sub-Zero and Wolf appliances creates an entertainer's paradise, complemented by a full pantry and coffee bar. The walkout lower level is a retreat unto itself, featuring a dedicated movie room, full exercise room, wine storage, bar, and a private guest suite. A custom red cedar sauna adds a luxurious touch. The upper-level hosts three bedrooms, with the primary suite offering an ensuite bathroom and private deck. Outside you’ll find extensive landscaping, outdoor spaces, and hiking trails. Constructed by Bruckelmyer Brothers, this home is unparalleled in both quality and design. This home is more than a residence—it's a timeless work of art harmonizing with the magnificent North Shore landscape.
Zillow last checked: 8 hours ago
Listing updated: September 08, 2025 at 04:28pm
Listed by:
Tracy Ramsay 218-390-6747,
RE/MAX Results
Bought with:
Nonmember NONMEMBER
Nonmember Office
Source: Lake Superior Area Realtors,MLS#: 6117726
Facts & features
Interior
Bedrooms & bathrooms
- Bedrooms: 4
- Bathrooms: 4
- Full bathrooms: 1
- 3/4 bathrooms: 2
- 1/2 bathrooms: 1
Primary bedroom
- Description: The Views don't stop on the main level...retreat to your Primary Suite and private balcony.
- Level: Upper
- Area: 176 Square Feet
- Dimensions: 11 x 16
Bedroom
- Description: Lower Level Bedroom
- Level: Lower
- Area: 165 Square Feet
- Dimensions: 11 x 15
Bedroom
- Description: Upper Level Bedroom with walk-in closet and Jack & Jill bath.
- Level: Upper
- Area: 150 Square Feet
- Dimensions: 10 x 15
Bedroom
- Description: Upper Level Bedroom with walk-in closet and Jack & Jill bath.
- Level: Upper
- Area: 130 Square Feet
- Dimensions: 10 x 13
Dining room
- Description: Open to the Kitchen and Living Room with more incredible views!!
- Level: Main
- Area: 240 Square Feet
- Dimensions: 15 x 16
Entry hall
- Description: Large tiled entryway that leads you to an incredible mud room!
- Level: Main
- Area: 72 Square Feet
- Dimensions: 8 x 9
Kitchen
- Description: Kitchen with center island and breakfast bar with a wall of windows overlooking Lake Superior.
- Level: Main
- Area: 280 Square Feet
- Dimensions: 14 x 20
Laundry
- Description: Main Floor Laundry Room
- Level: Main
- Area: 72 Square Feet
- Dimensions: 8 x 9
Living room
- Description: Your stone fireplace is your centerpiece in this living room with Lake Superior Views out your windows!
- Level: Main
- Area: 920 Square Feet
- Dimensions: 23 x 40
Media room
- Description: AND bonus 21'9 x 15'3 FITNESS ROOM on this level!
- Level: Lower
- Area: 330 Square Feet
- Dimensions: 15 x 22
Office
- Description: Private Home Office
- Level: Main
- Area: 96 Square Feet
- Dimensions: 8 x 12
Rec room
- Description: Rec space or game room with wet bar and walk-out.
- Level: Lower
- Area: 396 Square Feet
- Dimensions: 18 x 22
Heating
- Fireplace(s), Forced Air, In Floor Heat
Appliances
- Laundry: Main Level
Features
- Ceiling Fan(s), Kitchen Island, Sauna, Walk-In Closet(s), Wet Bar, Beamed Ceilings
- Flooring: Hardwood Floors, Tiled Floors
- Doors: Patio Door
- Basement: Full,Finished,Walkout,Bath,Bedrooms,Family/Rec Room
- Number of fireplaces: 1
- Fireplace features: Wood Burning
Interior area
- Total interior livable area: 5,136 sqft
- Finished area above ground: 3,750
- Finished area below ground: 1,386
Property
Parking
- Total spaces: 2
- Parking features: Off Street, Attached
- Attached garage spaces: 2
- Has uncovered spaces: Yes
Features
- Patio & porch: Patio
- Exterior features: Balcony
- Has view: Yes
- View description: Lake Superior, Panoramic
- Has water view: Yes
- Water view: Lake Superior
Lot
- Size: 4.05 Acres
- Dimensions: 596 x 258 x 38 x 694 x 166 x 221
Details
- Parcel number: 010138500080
Construction
Type & style
- Home type: SingleFamily
- Architectural style: Traditional
- Property subtype: Single Family Residence
Materials
- Wood, Frame/Wood
- Foundation: Concrete Perimeter
Condition
- Previously Owned
- Year built: 2010
Utilities & green energy
- Electric: Minnesota Power
- Sewer: Private Sewer
- Water: Public
Community & neighborhood
Location
- Region: Duluth
HOA & financial
HOA
- Has HOA: Yes
- HOA fee: $400 other
- Services included: Other, Shared Amenities
Other
Other facts
- Listing terms: Cash,Conventional
Price history
| Date | Event | Price |
|---|---|---|
| 6/23/2025 | Sold | $2,000,000-19.7%$389/sqft |
Source: | ||
| 5/15/2025 | Pending sale | $2,490,000$485/sqft |
Source: | ||
| 4/14/2025 | Contingent | $2,490,000$485/sqft |
Source: | ||
| 2/10/2025 | Listed for sale | $2,490,000+1506.5%$485/sqft |
Source: | ||
| 12/9/2008 | Sold | $155,000$30/sqft |
Source: Public Record | ||
Public tax history
| Year | Property taxes | Tax assessment |
|---|---|---|
| 2024 | $14,536 -5.7% | $1,061,600 +13.7% |
| 2023 | $15,422 +4.5% | $933,500 |
| 2022 | $14,754 -0.7% | $933,500 +13.2% |
Find assessor info on the county website
Neighborhood: North Shore
Nearby schools
GreatSchools rating
- 8/10Lester Park Elementary SchoolGrades: K-5Distance: 2 mi
- 7/10Ordean East Middle SchoolGrades: 6-8Distance: 4.8 mi
- 10/10East Senior High SchoolGrades: 9-12Distance: 3.6 mi
Sell for more on Zillow
Get a free Zillow Showcase℠ listing and you could sell for .
$2,066,700
2% more+ $41,334
With Zillow Showcase(estimated)
$2,108,034
