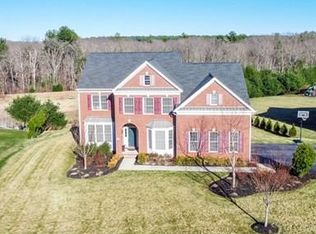***ACCEPTED OFFER***OPEN HOUSE CANCELLED! ***SPECTACULAR custom built stone front coln on the IDEAL oversized, flat & private lot you've been looking for in this coveted nbhd setting*Gorgeous decor & meticulously maintained throughout* welcoming 2 story foyer opens to transitional flr plan* Chefs kit w/striking cabinetry, stainless, granite & oversized island, perfect for home entertaining*Heart of the home is our 2 story FR , loaded w/natural light & gas FP too*1st flr home office, stunning DR w/ detail moldings & LR/music/playrm too* spacious 1st flr laundry/mudrm w/ side entrance* Striking dark wood flrs throughout most of the first flr*2nd flr will WOW you w/magazine worthy 2 rm mstr suite, amazing spa like bath & his/ hers closets*3 additional well proportioned bedrooms, 1 en-suite!, & another full bath* ready to finish LL w/walk out for future expansion potential* Glorious deck overlooking "field of dreams" yard -plenty of space ! Welcome home to your new home for the holidays!
This property is off market, which means it's not currently listed for sale or rent on Zillow. This may be different from what's available on other websites or public sources.
