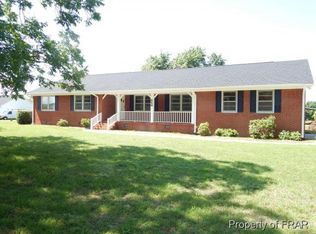Sold for $384,500
$384,500
127 Minter School Rd, Sanford, NC 27332
3beds
2,100sqft
Single Family Residence
Built in 2022
1.24 Acres Lot
$406,700 Zestimate®
$183/sqft
$2,012 Estimated rent
Home value
$406,700
$386,000 - $427,000
$2,012/mo
Zestimate® history
Loading...
Owner options
Explore your selling options
What's special
NEW Construction JUST COMPLETED on 1.24 Acres--OPEN CONCEPT Split Bedrm RANCH 3bd 2.5ba, near Lemon Springs Rd intersect w/ST ANDREWS CH RD(MINTER SCHOOL RD-STATE MAINTAINED)w/HOME at end of 345FT Engineer Designed Well Built "PRIVATE DR"(w/3 OWNERS only-RD MAINTENANCE AGRMNT IN PLACE)DEAD END LOT(BUT SEE NOTES/MAPS/DISCLOS)NO HOA(Only CountyTAX)9FT Ceilings& VAULTED, ONLY Dark Brown Lux Vinyl PLANK in Home & Lux Tile BATHs! QUARTZ TOPS in VAST Eat-N KITCH w/6+Barstool Counter & Lg Table Area, +DINING RM or/FLEX RM & VAST FMLY RM w/GAS LOG FP w/Mantle(Matching Stainless SmoothTop Range,Micro,DW) Private MASTER Suite w/LG CUSTOM Step-in 6FT Tile Shower w/GLASS DOOR, Dbl Vans& HUGE WIC, Dbl garage,10x16 Rear Stamped Concrete COVERED Deck&Front "ROCK-N CHAIR" Porch, Some NEW FENCING done! Grass SOD Front Lawn,(Rich former farm for garden/vast yd areas)DEED RESTRICTIONS-ONLY stick built Homes ALLOWED, last home left to build. 3-5miles to all schools this area. Septic/County Water installed
Zillow last checked: 8 hours ago
Listing updated: April 07, 2023 at 09:40pm
Listed by:
BILL MCDONALD,
CAROLINA REAL ESTATE SANFORD
Bought with:
SCOTT MILLER, 317707
ADCOCK REAL ESTATE SERVICES
Source: LPRMLS,MLS#: 696386 Originating MLS: Longleaf Pine Realtors
Originating MLS: Longleaf Pine Realtors
Facts & features
Interior
Bedrooms & bathrooms
- Bedrooms: 3
- Bathrooms: 3
- Full bathrooms: 2
- 1/2 bathrooms: 1
Heating
- Electric, Forced Air, Heat Pump
Cooling
- Central Air, Electric
Appliances
- Included: Convection Oven, Dishwasher, Microwave, Plumbed For Ice Maker
- Laundry: Washer Hookup, Dryer Hookup, Main Level
Features
- Attic, Breakfast Area, Cathedral Ceiling(s), Separate/Formal Dining Room, Double Vanity, Entrance Foyer, Eat-in Kitchen, Great Room, Kitchen Island, Kitchen/Dining Combo, Open Concept, Other, Pull Down Attic Stairs, See Remarks, Vaulted Ceiling(s), Walk-In Closet(s), Walk-In Shower, Sun Room
- Flooring: Luxury Vinyl, Luxury VinylPlank
- Windows: Insulated Windows
- Basement: Crawl Space
- Attic: Pull Down Stairs
- Number of fireplaces: 1
- Fireplace features: Gas, Gas Log
Interior area
- Total interior livable area: 2,100 sqft
Property
Parking
- Total spaces: 2
- Parking features: Attached, Garage
- Attached garage spaces: 2
Features
- Patio & porch: Rear Porch, Covered, Deck, Front Porch, Patio, Porch
- Exterior features: Corner Lot, Deck, Fence, Other, Propane Tank - Owned, Porch
- Fencing: Back Yard,Partial,Privacy
Lot
- Size: 1.24 Acres
- Dimensions: 245 x 168 x 258 x 252
- Features: 1-2 Acres, Backs To Trees, Cleared, Dead End, Interior Lot, Level, Partially Cleared
- Topography: Cleared,Level,Other
Details
- Parcel number: 964193287900
- Zoning description: RA-20 - Residential Agricultural
- Special conditions: Standard
Construction
Type & style
- Home type: SingleFamily
- Architectural style: Ranch
- Property subtype: Single Family Residence
Materials
- Vinyl Siding, Wood Frame
Condition
- New Construction
- New construction: Yes
- Year built: 2022
Details
- Warranty included: Yes
Utilities & green energy
- Sewer: Septic Tank
- Water: Public
Community & neighborhood
Security
- Security features: Smoke Detector(s)
Community
- Community features: Gutter(s)
Location
- Region: Sanford
- Subdivision: Other
HOA & financial
HOA
- Has HOA: No
Other
Other facts
- Listing terms: Cash,New Loan
- Ownership: Less than a year
- Road surface type: Paved
Price history
| Date | Event | Price |
|---|---|---|
| 4/6/2023 | Sold | $384,500$183/sqft |
Source: | ||
| 3/10/2023 | Pending sale | $384,500$183/sqft |
Source: | ||
| 2/21/2023 | Price change | $384,500-2.5%$183/sqft |
Source: | ||
| 12/31/2022 | Listed for sale | $394,500$188/sqft |
Source: | ||
Public tax history
Tax history is unavailable.
Find assessor info on the county website
Neighborhood: 27332
Nearby schools
GreatSchools rating
- 7/10Tramway Elementary SchoolGrades: K-5Distance: 3.2 mi
- 7/10Sanlee Middle SchoolGrades: 6-8Distance: 1 mi
- 3/10Southern Lee High SchoolGrades: 9-12Distance: 0.9 mi
Schools provided by the listing agent
- Elementary: Tramway Elementary
- Middle: Sanlee Middle School
- High: Southern Lee High
Source: LPRMLS. This data may not be complete. We recommend contacting the local school district to confirm school assignments for this home.

Get pre-qualified for a loan
At Zillow Home Loans, we can pre-qualify you in as little as 5 minutes with no impact to your credit score.An equal housing lender. NMLS #10287.
