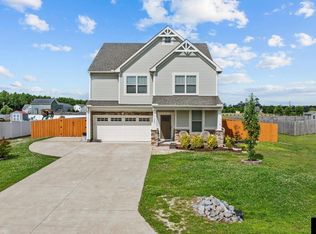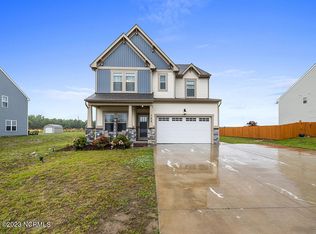Sold
$500,000
127 Mill Run Loop, South Mills, NC 27976
5beds
2,890sqft
Single Family Residence
Built in 2019
-- sqft lot
$500,600 Zestimate®
$173/sqft
$2,867 Estimated rent
Home value
$500,600
Estimated sales range
Not available
$2,867/mo
Zestimate® history
Loading...
Owner options
Explore your selling options
What's special
This is the one! Welcome home to this beautifully designed Chelsea Craftsman model. This home features 5 bedrooms, 3 full bathrooms, open kitchen concept with granite, new cabinets, large island, pantry, stainless steel appliances and new LVP flooring. The kitchen is open to a great room and dining area, as well as a beautiful sunroom that brings in natural light and a flex room that could be used as an office or bedroom with full bathroom access. Second floor boasts a large primary with walk-in closet, primary bath with double culture marble vanity, garden tub, and separate shower following an open loft concept and 3 other bedrooms. The sizable backyard is ready for all of your entertainment needs! Call today and to schedule your private showing!
Zillow last checked: 8 hours ago
Listing updated: October 03, 2025 at 05:09am
Listed by:
Michael Ware,
Own Real Estate LLC 757-354-4080
Bought with:
Non-Member Selling Agent
Source: REIN Inc.,MLS#: 10586782
Facts & features
Interior
Bedrooms & bathrooms
- Bedrooms: 5
- Bathrooms: 3
- Full bathrooms: 3
Heating
- Heat Pump
Cooling
- Central Air
Appliances
- Included: Dishwasher, Microwave, Gas Range, Electric Water Heater
- Laundry: Dryer Hookup, Washer Hookup
Features
- Bar, Primary Sink-Double, Ceiling Fan(s), Entrance Foyer, Pantry
- Flooring: Carpet, Laminate/LVP
- Windows: Window Treatments
- Has basement: No
- Attic: Pull Down Stairs
- Has fireplace: No
Interior area
- Total interior livable area: 2,890 sqft
Property
Parking
- Total spaces: 2
- Parking features: Garage Att 2 Car, Driveway
- Attached garage spaces: 2
- Has uncovered spaces: Yes
Features
- Stories: 2
- Patio & porch: Patio, Porch
- Pool features: Above Ground
- Fencing: Back Yard,Wood,Fenced
- Waterfront features: Not Waterfront
Details
- Parcel number: 017090000744620000
Construction
Type & style
- Home type: SingleFamily
- Architectural style: Traditional
- Property subtype: Single Family Residence
Materials
- Vinyl Siding
- Foundation: Slab
- Roof: Asphalt Shingle
Condition
- New construction: No
- Year built: 2019
Utilities & green energy
- Sewer: Septic Tank
- Water: City/County
- Utilities for property: Cable Hookup
Community & neighborhood
Location
- Region: South Mills
- Subdivision: All Others Area 210
HOA & financial
HOA
- Has HOA: Yes
- HOA fee: $32 monthly
Price history
Price history is unavailable.
Public tax history
| Year | Property taxes | Tax assessment |
|---|---|---|
| 2024 | $3,573 +0.5% | $468,679 |
| 2023 | $3,557 +22.3% | $468,679 +46.3% |
| 2022 | $2,908 | $320,317 |
Find assessor info on the county website
Neighborhood: 27976
Nearby schools
GreatSchools rating
- 4/10Camden Intermediate SchoolGrades: 4-6Distance: 13 mi
- 5/10Camden MiddleGrades: 7-8Distance: 11.7 mi
- 5/10Camden County High SchoolGrades: 9-12Distance: 13.5 mi
Schools provided by the listing agent
- Elementary: Grandy Primary
- Middle: Camden Middle
- High: Camden County
Source: REIN Inc.. This data may not be complete. We recommend contacting the local school district to confirm school assignments for this home.

Get pre-qualified for a loan
At Zillow Home Loans, we can pre-qualify you in as little as 5 minutes with no impact to your credit score.An equal housing lender. NMLS #10287.
Sell for more on Zillow
Get a free Zillow Showcase℠ listing and you could sell for .
$500,600
2% more+ $10,012
With Zillow Showcase(estimated)
$510,612
