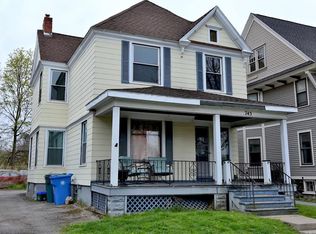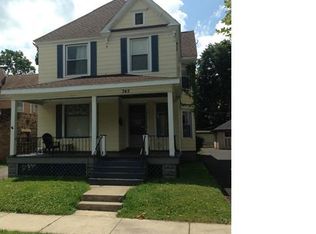Closed
$315,000
127 Merriman St, Rochester, NY 14607
3beds
3,423sqft
Single Family Residence
Built in 1910
4,055.44 Square Feet Lot
$374,100 Zestimate®
$92/sqft
$3,398 Estimated rent
Home value
$374,100
$318,000 - $438,000
$3,398/mo
Zestimate® history
Loading...
Owner options
Explore your selling options
What's special
An incredible Victorian treasure in the heart of Neighborhood of the Arts! Park in your attached stone garage and come home to hardwood floors, crystal chandeliers, stained glass, and a decorative tiled fireplace mantle. Two spacious bedrooms are bright and bathrooms feature classic black & white subway tiles and elegant 1" hex tile flooring! Open your day or close your evening on the open wrap-around porch or the brick patio. This property took advantage of flexible overlay boutique zoning for first floor retail serving wine & desserts, but is currently used as a single family residence.
Zillow last checked: 8 hours ago
Listing updated: April 16, 2024 at 09:56am
Listed by:
Tim N. Tompkins georgepallifrone@howardhanna.com,
Howard Hanna,
George R Pallifrone 585-752-2334,
Howard Hanna
Bought with:
Nicole Noon, 10301219406
eXp Realty, LLC
Source: NYSAMLSs,MLS#: R1484600 Originating MLS: Rochester
Originating MLS: Rochester
Facts & features
Interior
Bedrooms & bathrooms
- Bedrooms: 3
- Bathrooms: 3
- Full bathrooms: 1
- 1/2 bathrooms: 2
- Main level bathrooms: 2
Heating
- Gas, Stove, Forced Air, Hot Water, Natural Gas
Cooling
- Central Air
Appliances
- Included: Dryer, Freezer, Gas Water Heater, Microwave, Refrigerator, Wine Cooler, Washer
- Laundry: In Basement
Features
- Ceiling Fan(s), Separate/Formal Dining Room, Separate/Formal Living Room, Home Office, Natural Woodwork, Programmable Thermostat
- Flooring: Ceramic Tile, Hardwood, Laminate, Tile, Varies
- Windows: Leaded Glass
- Basement: Full,Walk-Out Access
- Number of fireplaces: 1
Interior area
- Total structure area: 3,423
- Total interior livable area: 3,423 sqft
Property
Parking
- Total spaces: 1
- Parking features: Attached, Electricity, Garage, Water Available, Garage Door Opener
- Attached garage spaces: 1
Accessibility
- Accessibility features: Accessible Full Bath, Accessible Elevator Installed, Accessible Doors
Features
- Levels: Two
- Stories: 2
- Patio & porch: Open, Patio, Porch
- Exterior features: Concrete Driveway, Patio
Lot
- Size: 4,055 sqft
- Dimensions: 50 x 81
- Features: Corner Lot, Near Public Transit, Rectangular, Rectangular Lot, Residential Lot
Details
- Parcel number: 26140012128000030120000000
- Special conditions: Standard
Construction
Type & style
- Home type: SingleFamily
- Architectural style: Two Story,Victorian
- Property subtype: Single Family Residence
Materials
- Cedar, Copper Plumbing, PEX Plumbing
- Foundation: Stone, Slab
- Roof: Asphalt
Condition
- Resale
- Year built: 1910
Utilities & green energy
- Electric: Circuit Breakers
- Sewer: Connected
- Water: Connected, Public
- Utilities for property: Cable Available, High Speed Internet Available, Sewer Connected, Water Connected
Community & neighborhood
Security
- Security features: Security System Owned
Location
- Region: Rochester
- Subdivision: C C Hellems
Other
Other facts
- Listing terms: Conventional,FHA,Private Financing Available,VA Loan
Price history
| Date | Event | Price |
|---|---|---|
| 4/16/2024 | Pending sale | $350,000+11.1%$102/sqft |
Source: | ||
| 4/15/2024 | Sold | $315,000-10%$92/sqft |
Source: | ||
| 11/2/2023 | Listing removed | -- |
Source: | ||
| 10/22/2023 | Pending sale | $350,000$102/sqft |
Source: | ||
| 9/13/2023 | Listed for sale | $350,000$102/sqft |
Source: | ||
Public tax history
| Year | Property taxes | Tax assessment |
|---|---|---|
| 2024 | -- | $220,100 +24.8% |
| 2023 | -- | $176,400 |
| 2022 | -- | $176,400 |
Find assessor info on the county website
Neighborhood: East Avenue
Nearby schools
GreatSchools rating
- 4/10School 23 Francis ParkerGrades: PK-6Distance: 0.5 mi
- 4/10School Of The ArtsGrades: 7-12Distance: 0.5 mi
- 2/10School 58 World Of Inquiry SchoolGrades: PK-12Distance: 0.8 mi
Schools provided by the listing agent
- District: Rochester
Source: NYSAMLSs. This data may not be complete. We recommend contacting the local school district to confirm school assignments for this home.


