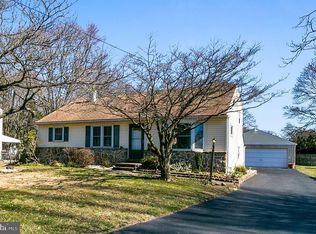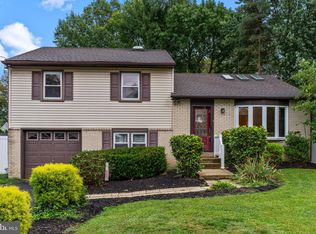Sold for $450,000 on 08/31/25
$450,000
127 Meetinghouse Rd, Hatboro, PA 19040
4beds
1,800sqft
Single Family Residence
Built in 1963
0.28 Acres Lot
$453,100 Zestimate®
$250/sqft
$2,948 Estimated rent
Home value
$453,100
$421,000 - $485,000
$2,948/mo
Zestimate® history
Loading...
Owner options
Explore your selling options
What's special
Open House Sat July 21st 11am to 1pm. Welcome to 127 Meetinghouse Rd in desirable Hidden Creek Estates and Hatboro Horsham School District. Great home in a great location. This spacious 4 Bedroom 1 & (2) 1/2 bath home represents a balance in affordability and the potential for customization. New roof, new hot water heater, new second floor bath, hardwood floors throughout and finished basement with walk up access to the back yard. Enjoy the large back yard and covered screened in porch. Keith Valley Middle School is just a short walk away. Conveniently located near major highways, transportation, restaurants and shopping venues. Minutes from the PA Turnpike, Rte. 611, Rte. 263 .
Zillow last checked: 8 hours ago
Listing updated: August 31, 2025 at 05:01pm
Listed by:
Marc Deye 215-500-3535,
RE/MAX Services
Bought with:
John Spognardi, RM421453
RE/MAX Signature
Source: Bright MLS,MLS#: PAMC2142772
Facts & features
Interior
Bedrooms & bathrooms
- Bedrooms: 4
- Bathrooms: 3
- Full bathrooms: 1
- 1/2 bathrooms: 2
- Main level bathrooms: 1
Basement
- Area: 0
Heating
- Heat Pump, Oil
Cooling
- Central Air, Electric
Appliances
- Included: Gas Water Heater
- Laundry: In Basement
Features
- Dry Wall
- Flooring: Hardwood, Vinyl
- Basement: Walk-Out Access
- Has fireplace: No
Interior area
- Total structure area: 1,800
- Total interior livable area: 1,800 sqft
- Finished area above ground: 1,800
- Finished area below ground: 0
Property
Parking
- Total spaces: 4
- Parking features: Garage Door Opener, Driveway, Attached
- Attached garage spaces: 2
- Uncovered spaces: 2
Accessibility
- Accessibility features: 2+ Access Exits
Features
- Levels: Two
- Stories: 2
- Pool features: None
Lot
- Size: 0.28 Acres
- Dimensions: 80.00 x 0.00
Details
- Additional structures: Above Grade, Below Grade
- Parcel number: 360008131005
- Zoning: R
- Special conditions: Standard
Construction
Type & style
- Home type: SingleFamily
- Architectural style: Colonial
- Property subtype: Single Family Residence
Materials
- Vinyl Siding
- Foundation: Slab
- Roof: Architectural Shingle
Condition
- Average
- New construction: No
- Year built: 1963
Utilities & green energy
- Sewer: Public Sewer
- Water: Public
Community & neighborhood
Location
- Region: Hatboro
- Subdivision: Hidden Creek Estates
- Municipality: HORSHAM TWP
Other
Other facts
- Listing agreement: Exclusive Agency
- Listing terms: Cash,Conventional
- Ownership: Fee Simple
Price history
| Date | Event | Price |
|---|---|---|
| 8/31/2025 | Sold | $450,000-5.3%$250/sqft |
Source: | ||
| 7/8/2025 | Contingent | $475,000$264/sqft |
Source: | ||
| 7/1/2025 | Price change | $475,000-4.8%$264/sqft |
Source: | ||
| 6/20/2025 | Listed for sale | $499,000+66.9%$277/sqft |
Source: | ||
| 1/1/2015 | Sold | $299,000$166/sqft |
Source: | ||
Public tax history
| Year | Property taxes | Tax assessment |
|---|---|---|
| 2024 | $5,935 | $153,120 |
| 2023 | $5,935 +7.1% | $153,120 |
| 2022 | $5,544 +2.7% | $153,120 |
Find assessor info on the county website
Neighborhood: 19040
Nearby schools
GreatSchools rating
- 8/10Blair Mill El SchoolGrades: K-5Distance: 0.5 mi
- 8/10Keith Valley Middle SchoolGrades: 6-8Distance: 0.4 mi
- 7/10Hatboro-Horsham Senior High SchoolGrades: 9-12Distance: 2.3 mi
Schools provided by the listing agent
- High: Hat-horsha
- District: Hatboro-horsham
Source: Bright MLS. This data may not be complete. We recommend contacting the local school district to confirm school assignments for this home.

Get pre-qualified for a loan
At Zillow Home Loans, we can pre-qualify you in as little as 5 minutes with no impact to your credit score.An equal housing lender. NMLS #10287.
Sell for more on Zillow
Get a free Zillow Showcase℠ listing and you could sell for .
$453,100
2% more+ $9,062
With Zillow Showcase(estimated)
$462,162
