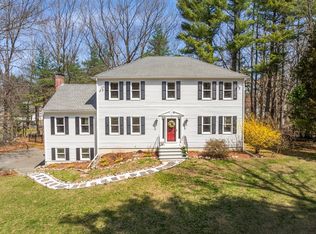MAGNIFICIENT OPPORTUNITY TO OWN THIS TOTALLY RENOVATED COLONIAL HOME THAT SITS BACK FROM THE STREET ON A 1.8 ACRE LOT. NEW KITCHEN CABINETS WITH ALL NEW STAINLESS STEEL APPLIANCES, GRANITE COUNTER TOPS. HARDWOOD FLOORING THROUGHOUT. LARGE MASTER BEDROOM WITH STAND SHOWER, DOUBLE SINK, WALK IN CLOSET. NEW 200 AMP ELECTRICAL PANEL AND SERVICE. NEW HIGH-EFFICIENT ON-DEMAND HOT WATER TANKLESS. NEW HVAC SYSTEM. NEW PLUMBING. NEW ROOF. NEW SIDING. NEW DRIVEWAY. NEW WINDOS AND DOORS. FRESHLY PAINTED. NEW LAWN. NEW PATIO. QUITE NEIGHBOHOOD. EASY TO SHOW. IT WILL NOT LAST!!!
This property is off market, which means it's not currently listed for sale or rent on Zillow. This may be different from what's available on other websites or public sources.
