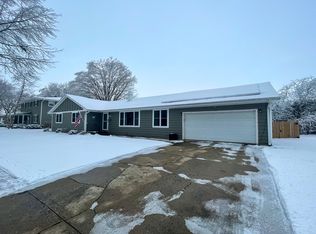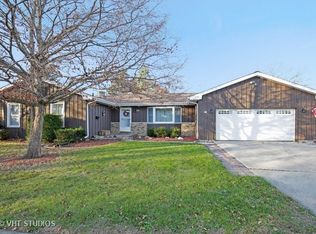STUNNING CEDAR-BRICK RANCH ON LARGE CORNER LOT WITH NEW CUSTOM FLOWER BOXES, DECK, BARN SHED with METAL ROOF & CEDAR FENCING... A WONDERFUL RETREAT! Gorgeous Kitchen showcases granite counter-tops, tile backsplash, stainless steel appliances, convection oven & pantry. Family Room displays a floor-to-ceiling brick wood burn fireplace with gas lit logs & solar sun tube. Elegant Dining Room presents attractive chandelier & built-in wall shelving. Living Room hosts a picture window with mill-work detail adding character to this special gathering space. Master Suite boasts 1900's antique door on a rail system opening into the Master Spa! Black vanity, vessel sink bowl, crystal-like chandeliers, tile surround shower with glass door & ship-lap wall detail complete this Master Bath. The basement offers a recreation space with exposed barn-like wood, attractive dry bar & wall mounted crates for display & rough-in plumbing. Solid 6-panel doors, wood floors & rich interior color schemes!
This property is off market, which means it's not currently listed for sale or rent on Zillow. This may be different from what's available on other websites or public sources.


