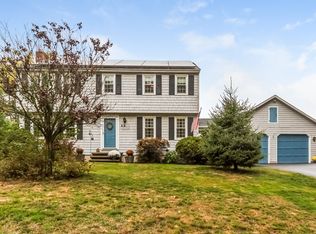Lovely 4 bedroom family home recently remodeled from stem to stern. Energy efficient, with features that must be seen to be appreciated. Excellent School system, and close to tax free NH. Ready to move right in. Quick closing possible with flexible closing dates.
This property is off market, which means it's not currently listed for sale or rent on Zillow. This may be different from what's available on other websites or public sources.
