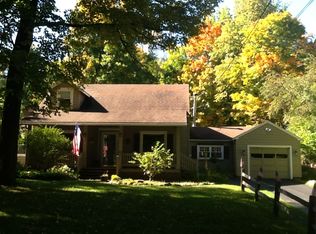Looking For A Unique And CUSTOM Home In FAIRPORT With FAIRPORT ELECTRIC?! This Is It!! This 3 Bedroom Ranch Is Highlighted By Beautiful Custom Features & OPEN CONCEPT! Newly Renovated Kitchen Offers Raised Ceilings, Maple Wood Cabinets, Cherry Hardwood Floors, Extra Large Handmade Fir Wood & Stainless Steel Island & MORE! OPEN CONCEPT Between Sun Drenched Eat In Space & Living Room W/ Custom Built Ins. Modern & Updated Bathroom Boasts A Soaker Tub, Tile Floor & Spa-Like/Glass Walk-In Shower! Enjoy Newly Renovated Mud Room W/ Heated Ceramic Tile Floors & Storage Galore! Entertainers Paradise Outside Through Large 8 FT SLIDERS To Patio Space And Almost 2 Acres Of A Wooded & Private Yard. Tinker Town & Park-Like Setting In Your Own Backyard! Even More Updates That You Have To See To Believe!
This property is off market, which means it's not currently listed for sale or rent on Zillow. This may be different from what's available on other websites or public sources.
