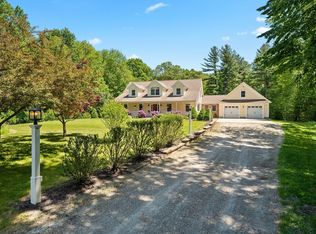Welcome home to this 3/4 bedroom Cape-Cod style home waiting for your personal touch. This home boasts over 1,800 sqft of living space, nestled on a private 2.12 acre lot. The first floor features an open-concept kitchen and dining room, full bathroom, living room and 2 bedrooms. The lower level also leads to a 18x20 bonus room, and a full bathroom. The laundry area is also located on the first floor. The second floor has 2 additional bedrooms, and a half bath. The pride in ownership is shown in the detailed woodworking and attention to the antique features of the home. In addition to the attached 1-car garage, there is a detached oversized 1-car garage/barn with additional storage on the second floor. You will find an abundance of mature landscaping, space for gardening, fruit trees and berry bushes throughout the property. Some of the updates include the septic, well, roof, siding, electrical, and plumbing.
This property is off market, which means it's not currently listed for sale or rent on Zillow. This may be different from what's available on other websites or public sources.
