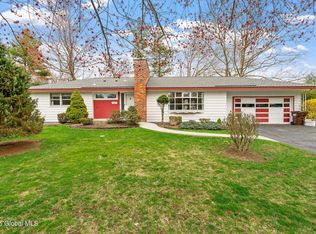Live on a quiet street in the middle of Olde Delmar in this well maintained Ranch home. Walk and bike to school, library, and town center. Three season room expands the living space into the pretty lot. Enjoy hardwood floors through the majority of the house and a fireplace with gas logs in the Living Room. House also has an Office. Basement has finished area as a recreation room with separate heat zone, a workbench area and plenty of storage room. Newer backyard shed.
This property is off market, which means it's not currently listed for sale or rent on Zillow. This may be different from what's available on other websites or public sources.
