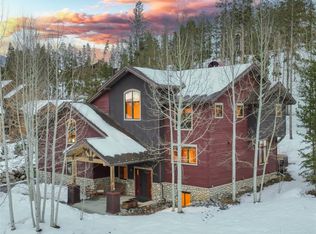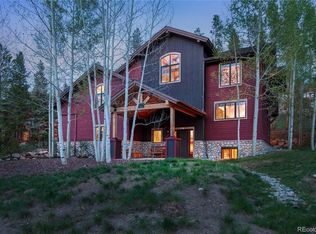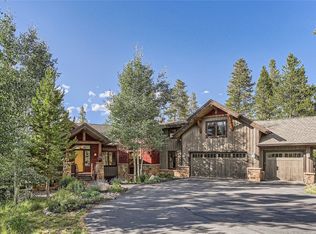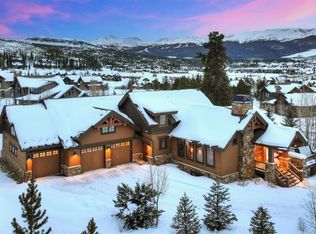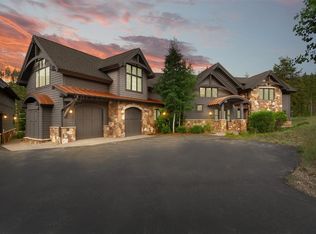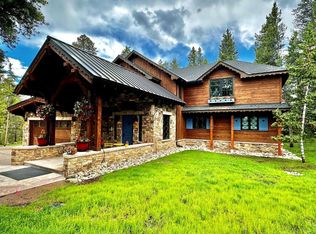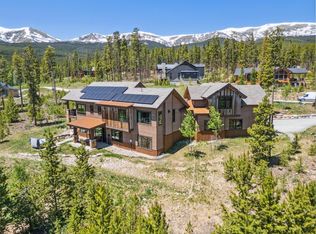Set along the Jack Nicklaus–designed Breckenridge Golf Course, this 6-bedroom, 8-bath Highlands estate embodies timeless mountain luxury. Spanning 8,085 square feet on a 0.55-acre treed lot, the home showcases a mountain traditional design with soaring ceilings, six fireplaces, and open living areas that flow from the grand great room to a second living area with pool table and bar. Enjoy wellness and recreation with an indoor pool, steam room, sauna, and two outdoor living spaces with a hot tub overlooking the fairway. In winter, the golf course transforms into Nordic ski trails, offering four-season adventure steps from your door. Offered turn-key and fully furnished, with a three-car garage and easy access to Main Street Breckenridge and the BreckConnect Gondola.
For sale
$4,100,000
127 Marks Ln, Breckenridge, CO 80424
6beds
8,085sqft
Est.:
Single Family Residence
Built in 2000
0.55 Acres Lot
$3,891,800 Zestimate®
$507/sqft
$13/mo HOA
What's special
Six fireplacesMountain traditional designIndoor poolGrand great roomSteam roomSoaring ceilingsTwo outdoor living spaces
- 46 days |
- 1,114 |
- 57 |
Zillow last checked: 8 hours ago
Listing updated: 12 hours ago
Listed by:
Paige M. Johnson (970)453-0550,
LIV Sotheby's I.R.,
Jeffrey E. Scroggins 970-333-8342,
LIV Sotheby's I.R.
Source: Altitude Realtors,MLS#: S1064094 Originating MLS: Summit Association of Realtors
Originating MLS: Summit Association of Realtors
Tour with a local agent
Facts & features
Interior
Bedrooms & bathrooms
- Bedrooms: 6
- Bathrooms: 8
- Full bathrooms: 6
- 1/2 bathrooms: 2
Primary bedroom
- Level: Upper
Bedroom
- Level: Lower
Bedroom
- Level: Upper
Bedroom
- Level: Upper
Bedroom
- Level: Upper
Dining room
- Level: Main
Family room
- Level: Lower
Other
- Level: Lower
Other
- Level: Upper
Other
- Level: Upper
Great room
- Level: Main
Half bath
- Level: Main
Half bath
- Level: Lower
Kitchen
- Level: Main
Laundry
- Level: Upper
Media room
- Level: Lower
Office
- Level: Main
Other
- Level: Upper
Sauna
- Level: Lower
Other
- Level: Lower
Heating
- Natural Gas, Radiant
Appliances
- Included: Double Oven, Dryer, Dishwasher, Gas Cooktop, Disposal, Gas Water Heater, Microwave, Refrigerator, Trash Compactor, Wine Cooler, Warming Drawer, Washer, Washer/Dryer
Features
- Fireplace, Hot Tub/Spa, Jetted Tub, Sauna, Cable TV, Vaulted Ceiling(s), Central Vacuum, Utility Room
- Flooring: Carpet, Tile, Wood
- Basement: Walk-Out Access,Finished
- Has fireplace: Yes
- Fireplace features: Gas
- Furnished: Yes
Interior area
- Total interior livable area: 8,085 sqft
Property
Parking
- Total spaces: 3
- Parking features: Attached, Garage, Heated Garage, Insulated Garage
- Garage spaces: 3
Features
- Levels: Three Or More,Multi/Split
- Pool features: Indoor, Private
- Has view: Yes
- View description: Golf Course, Mountain(s)
Lot
- Size: 0.55 Acres
- Features: On Golf Course
Details
- Parcel number: 6500502
- Zoning description: Single Family
Construction
Type & style
- Home type: SingleFamily
- Property subtype: Single Family Residence
Materials
- Wood Frame
- Foundation: Poured
- Roof: Asphalt
Condition
- Resale
- Year built: 2000
Utilities & green energy
- Sewer: Connected, Public Sewer
- Water: Public
- Utilities for property: Electricity Available, Natural Gas Available, High Speed Internet Available, Phone Available, Sewer Available, Trash Collection, Water Available, Cable Available, Sewer Connected
Community & HOA
Community
- Features: Golf, Trails/Paths
- Subdivision: Highlands At Breckenridge Golf Crse
HOA
- Has HOA: Yes
- Amenities included: Snow Removal
- HOA fee: $150 annually
Location
- Region: Breckenridge
Financial & listing details
- Price per square foot: $507/sqft
- Annual tax amount: $16,697
- Date on market: 10/29/2025
- Exclusions: Yes
- Road surface type: Paved
Estimated market value
$3,891,800
$3.70M - $4.09M
$6,722/mo
Price history
Price history
| Date | Event | Price |
|---|---|---|
| 10/29/2025 | Listed for sale | $4,100,000-5.7%$507/sqft |
Source: | ||
| 9/9/2025 | Listing removed | $4,350,000$538/sqft |
Source: | ||
| 2/16/2025 | Listed for sale | $4,350,000-7.3%$538/sqft |
Source: | ||
| 1/16/2025 | Listing removed | $4,695,000$581/sqft |
Source: | ||
| 10/31/2024 | Price change | $4,695,000-2.2%$581/sqft |
Source: | ||
Public tax history
Public tax history
Tax history is unavailable.BuyAbility℠ payment
Est. payment
$22,407/mo
Principal & interest
$19900
Home insurance
$1435
Other costs
$1072
Climate risks
Neighborhood: 80424
Nearby schools
GreatSchools rating
- 7/10Upper Blue Elementary SchoolGrades: PK-5Distance: 1.9 mi
- 4/10Summit Middle SchoolGrades: 6-8Distance: 4.6 mi
- 5/10Summit High SchoolGrades: 9-12Distance: 2.7 mi
- Loading
- Loading
