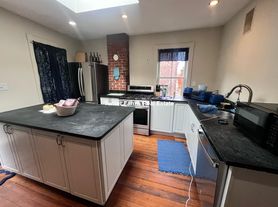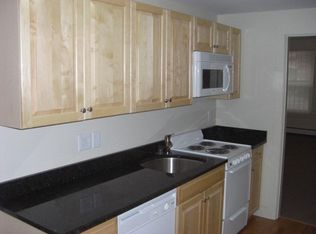Beautiful two-bedroom unit in the heart of historic Fort Hill neighborhood. Features open concept living and dining, modern kitchen with granite counters, large marble tiled bath, generous closet space, and private deck. Offers high ceilings, hardwood floors, exposed brick, and central AC. Comes with off-street parking. Easy access to Longwood Medical Area, Southwest Corridor Bicycle Path, Highland Park, Marcella Playground, the Orange Line's Jackson Square station (0.04 miles), universities, museums, and all Boston has to offer!
Condo for rent
$2,800/mo
Fees may apply
127 Marcella St #1, Boston, MA 02119
2beds
824sqft
Price may not include required fees and charges.
Condo
Available now
Common area laundry
1 Parking space parking
What's special
- 36 days |
- -- |
- -- |
Travel times
Looking to buy when your lease ends?
Consider a first-time homebuyer savings account designed to grow your down payment with up to a 6% match & a competitive APY.
Facts & features
Interior
Bedrooms & bathrooms
- Bedrooms: 2
- Bathrooms: 1
- Full bathrooms: 1
Appliances
- Laundry: Common Area, Shared
Interior area
- Total interior livable area: 824 sqft
Property
Parking
- Total spaces: 1
- Details: Contact manager
Features
- Patio & porch: Deck, Porch
- Exterior features: Bike Path, Common Area, Conservation Area, Deck, Garbage included in rent, Golf, House of Worship, Medical Facility, On Site, Park, Parking included in rent, Pets - Yes w/ Restrictions, Porch, Private School, Public School, Public Transportation, Sewage included in rent, Shopping, T-Station, Tennis Court(s), University, Walk/Jog Trails, Water included in rent
Lot
- Features: Near Public Transit
Details
- Parcel number: CBOSW11P00574S002
Construction
Type & style
- Home type: Condo
- Property subtype: Condo
Condition
- Year built: 1940
Utilities & green energy
- Utilities for property: Garbage, Sewage, Water
Community & HOA
Community
- Features: Tennis Court(s)
HOA
- Amenities included: Tennis Court(s)
Location
- Region: Boston
Financial & listing details
- Lease term: Term of Rental(12)
Price history
| Date | Event | Price |
|---|---|---|
| 11/5/2025 | Price change | $2,800-6.7%$3/sqft |
Source: MLS PIN #73442218 | ||
| 10/14/2025 | Sold | $394,000-11.5%$478/sqft |
Source: MLS PIN #73370513 | ||
| 10/10/2025 | Listed for rent | $3,000$4/sqft |
Source: MLS PIN #73442218 | ||
| 9/6/2025 | Contingent | $445,000$540/sqft |
Source: MLS PIN #73370513 | ||
| 7/30/2025 | Price change | $445,000-0.9%$540/sqft |
Source: MLS PIN #73370513 | ||

