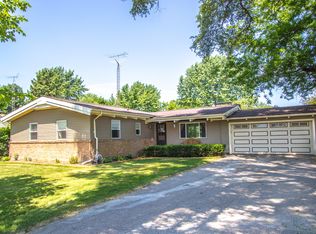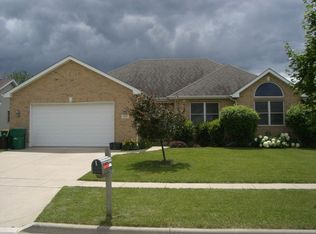Closed
$273,000
127 Maplewood Dr, Sycamore, IL 60178
4beds
2,203sqft
Single Family Residence
Built in 1955
0.51 Acres Lot
$283,700 Zestimate®
$124/sqft
$2,446 Estimated rent
Home value
$283,700
$224,000 - $360,000
$2,446/mo
Zestimate® history
Loading...
Owner options
Explore your selling options
What's special
Home is priced to sell! Bring your own ideas to this brick bungalow with a finished upper level. Plenty of options with this floor plan. Two wood burning fireplaces - one on the main floor and one in the basement. The finished upper level could be used as 2 bedrooms with a play or study area in between. The large main bath has a double vanity and soaking tub. There is room for a workshop in the 2.5 car garage. Located on a .5 acre lot with a dog run. Unincorporated Sycamore and close to everything! With TLC, this home can shine!
Zillow last checked: 8 hours ago
Listing updated: May 05, 2025 at 09:02am
Listing courtesy of:
Lana Erickson, AHWD,LHC 630-201-1080,
eXp Realty - Geneva
Bought with:
Michelle Gassensmith
Real Broker, LLC
Zach Bellizzi
Real Broker, LLC
Source: MRED as distributed by MLS GRID,MLS#: 12276118
Facts & features
Interior
Bedrooms & bathrooms
- Bedrooms: 4
- Bathrooms: 2
- Full bathrooms: 1
- 1/2 bathrooms: 1
Primary bedroom
- Features: Flooring (Hardwood)
- Level: Main
- Area: 195 Square Feet
- Dimensions: 15X13
Bedroom 2
- Features: Flooring (Hardwood), Window Treatments (Blinds)
- Level: Main
- Area: 180 Square Feet
- Dimensions: 12X15
Bedroom 3
- Features: Flooring (Hardwood), Window Treatments (Blinds)
- Level: Main
- Area: 96 Square Feet
- Dimensions: 8X12
Bedroom 4
- Features: Flooring (Carpet)
- Level: Second
- Area: 156 Square Feet
- Dimensions: 13X12
Bonus room
- Features: Flooring (Carpet)
- Level: Second
- Area: 110 Square Feet
- Dimensions: 10X11
Dining room
- Features: Flooring (Carpet)
- Level: Main
- Dimensions: COMBO
Kitchen
- Features: Kitchen (Eating Area-Table Space, Pantry-Closet), Flooring (Vinyl), Window Treatments (Blinds)
- Level: Main
- Area: 207 Square Feet
- Dimensions: 9X23
Living room
- Features: Flooring (Carpet)
- Level: Main
- Area: 450 Square Feet
- Dimensions: 15X30
Loft
- Features: Flooring (Carpet)
- Level: Second
- Area: 132 Square Feet
- Dimensions: 12X11
Heating
- Natural Gas, Forced Air
Cooling
- Central Air
Appliances
- Included: Range, Microwave, Dishwasher, Refrigerator, Humidifier
Features
- Cathedral Ceiling(s), 1st Floor Bedroom, 1st Floor Full Bath
- Flooring: Hardwood
- Windows: Skylight(s)
- Basement: Unfinished,Full
- Attic: Finished,Full
- Number of fireplaces: 2
- Fireplace features: Wood Burning, Living Room, Basement
Interior area
- Total structure area: 2,203
- Total interior livable area: 2,203 sqft
Property
Parking
- Total spaces: 2.5
- Parking features: Asphalt, Garage Door Opener, On Site, Garage Owned, Attached, Garage
- Attached garage spaces: 2.5
- Has uncovered spaces: Yes
Accessibility
- Accessibility features: No Disability Access
Features
- Stories: 1
- Patio & porch: Patio, Porch
- Exterior features: Dog Run
Lot
- Size: 0.51 Acres
- Dimensions: 115X193
Details
- Parcel number: 0629277020
- Special conditions: None
- Other equipment: TV-Cable, Ceiling Fan(s), Sump Pump
Construction
Type & style
- Home type: SingleFamily
- Architectural style: Bungalow
- Property subtype: Single Family Residence
Materials
- Vinyl Siding, Brick
- Roof: Asphalt,Metal
Condition
- New construction: No
- Year built: 1955
Utilities & green energy
- Electric: Circuit Breakers, 100 Amp Service
- Sewer: Public Sewer
- Water: Well
Community & neighborhood
Security
- Security features: Carbon Monoxide Detector(s)
Community
- Community features: Street Lights, Street Paved
Location
- Region: Sycamore
HOA & financial
HOA
- Services included: None
Other
Other facts
- Listing terms: FHA
- Ownership: Fee Simple
Price history
| Date | Event | Price |
|---|---|---|
| 3/25/2025 | Sold | $273,000+3%$124/sqft |
Source: | ||
| 2/25/2025 | Contingent | $265,000$120/sqft |
Source: | ||
| 2/21/2025 | Price change | $265,000-3.6%$120/sqft |
Source: | ||
| 2/13/2025 | Listed for sale | $275,000+34.1%$125/sqft |
Source: | ||
| 8/1/2019 | Sold | $205,000-2.4%$93/sqft |
Source: | ||
Public tax history
| Year | Property taxes | Tax assessment |
|---|---|---|
| 2024 | $6,495 +1.8% | $88,859 +9.5% |
| 2023 | $6,378 +5.2% | $81,143 +9% |
| 2022 | $6,060 +4.1% | $74,423 +6.5% |
Find assessor info on the county website
Neighborhood: 60178
Nearby schools
GreatSchools rating
- 8/10North Elementary SchoolGrades: K-5Distance: 0.7 mi
- 5/10Sycamore Middle SchoolGrades: 6-8Distance: 0.2 mi
- 8/10Sycamore High SchoolGrades: 9-12Distance: 1.7 mi
Schools provided by the listing agent
- Elementary: North Elementary School
- Middle: Sycamore Middle School
- High: Sycamore High School
- District: 427
Source: MRED as distributed by MLS GRID. This data may not be complete. We recommend contacting the local school district to confirm school assignments for this home.

Get pre-qualified for a loan
At Zillow Home Loans, we can pre-qualify you in as little as 5 minutes with no impact to your credit score.An equal housing lender. NMLS #10287.

