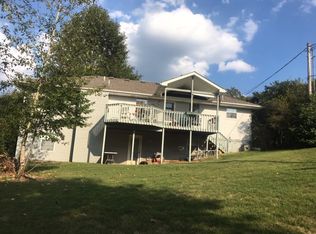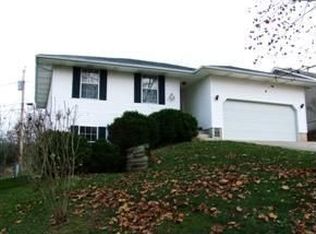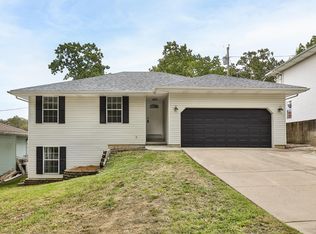Closed
Price Unknown
127 Maplewood Drive, Branson, MO 65616
3beds
1,806sqft
Single Family Residence
Built in 1993
7,840.8 Square Feet Lot
$247,400 Zestimate®
$--/sqft
$1,929 Estimated rent
Home value
$247,400
$223,000 - $275,000
$1,929/mo
Zestimate® history
Loading...
Owner options
Explore your selling options
What's special
Charming 3-Bed, 2-Bath Home in Beautiful Branson - Nearly Finished Walkout Basement!Welcome to your perfect family home in the heart of the Ozarks! This lovingly maintained 3-bedroom, 2-bathroom home offers a fresh and modern feel with new paint, stylish updated light fixtures, handicap accessible, and a brand new roof--giving you peace of mind for years to come.Nestled among mature trees and backing to a tranquil pond, this home is the ideal retreat after a busy day. Inside, you'll love the natural light and smart layout, while downstairs, a walkout basement offers incredible potential! Already wired, plumbed, heat/AC, and fully studded, it's nearly finished and ready to be transformed into the ultimate bonus space--think game room, guest suite, or home office!Whether you're entertaining on the deck or watching the seasons change through picture windows, this home delivers comfort and charm in one of Branson's most desirable settings.Don't miss your chance to own this beautiful home with so much already done--and so much possibility still to come!
Zillow last checked: 8 hours ago
Listing updated: August 07, 2025 at 02:32pm
Listed by:
Allister Kreutziger 417-598-7949,
Keller Williams,
Valerie C. Childress 417-350-5254,
Keller Williams
Bought with:
Ronda Watson, 2019031167
Table Rock Sunset Properties
Source: SOMOMLS,MLS#: 60292287
Facts & features
Interior
Bedrooms & bathrooms
- Bedrooms: 3
- Bathrooms: 2
- Full bathrooms: 2
Heating
- Heat Pump, Electric
Cooling
- Ceiling Fan(s)
Appliances
- Included: Dishwasher, Free-Standing Electric Oven, Water Softener Owned, Electric Water Heater, Disposal
- Laundry: In Basement, W/D Hookup
Features
- Tray Ceiling(s), Internet - Cellular/Wireless, Other Counters, Vaulted Ceiling(s)
- Flooring: Carpet, Hardwood
- Windows: Double Pane Windows
- Basement: Concrete,Partially Finished,Storage Space,Bath/Stubbed,Walk-Out Access,Full
- Attic: Access Only:No Stairs
- Has fireplace: No
Interior area
- Total structure area: 2,806
- Total interior livable area: 1,806 sqft
- Finished area above ground: 1,806
- Finished area below ground: 0
Property
Parking
- Total spaces: 2
- Parking features: Parking Space, Paved, Garage Faces Front, Driveway, Basement, Additional Parking
- Attached garage spaces: 2
- Has uncovered spaces: Yes
Accessibility
- Accessibility features: Accessible Approach with Ramp, Accessible Entrance, Accessible Common Area, Accessible Central Living Area, Accessible Bedroom
Features
- Levels: One
- Stories: 1
- Patio & porch: Deck, Front Porch
- Exterior features: Rain Gutters, Cable Access
- Fencing: None
- Has view: Yes
- View description: Creek/Stream
- Has water view: Yes
- Water view: Creek/Stream
- Waterfront features: Waterfront
Lot
- Size: 7,840 sqft
- Dimensions: 80 x 100
- Features: Mature Trees, Waterfront
Details
- Parcel number: 088.034004006011.000
Construction
Type & style
- Home type: SingleFamily
- Property subtype: Single Family Residence
Materials
- Vinyl Siding
- Foundation: Poured Concrete
- Roof: Composition
Condition
- Year built: 1993
Utilities & green energy
- Sewer: Public Sewer
- Water: Public
Community & neighborhood
Security
- Security features: Smoke Detector(s)
Location
- Region: Branson
- Subdivision: Spring Meadows
HOA & financial
HOA
- HOA fee: $150 annually
- Services included: Snow Removal
Other
Other facts
- Listing terms: Conventional,VA Loan,USDA/RD,FHA
- Road surface type: Asphalt
Price history
| Date | Event | Price |
|---|---|---|
| 5/21/2025 | Sold | -- |
Source: | ||
| 4/19/2025 | Pending sale | $240,000$133/sqft |
Source: | ||
| 4/18/2025 | Listed for sale | $240,000$133/sqft |
Source: | ||
Public tax history
| Year | Property taxes | Tax assessment |
|---|---|---|
| 2024 | $1,010 -0.1% | $19,460 |
| 2023 | $1,010 +3% | $19,460 |
| 2022 | $981 +0.5% | $19,460 |
Find assessor info on the county website
Neighborhood: 65616
Nearby schools
GreatSchools rating
- 5/10Cedar Ridge Intermediate SchoolGrades: 4-6Distance: 3.1 mi
- 3/10Branson Jr. High SchoolGrades: 7-8Distance: 2 mi
- 7/10Branson High SchoolGrades: 9-12Distance: 4.3 mi
Schools provided by the listing agent
- Elementary: Branson Cedar Ridge
- Middle: Branson
- High: Branson
Source: SOMOMLS. This data may not be complete. We recommend contacting the local school district to confirm school assignments for this home.


