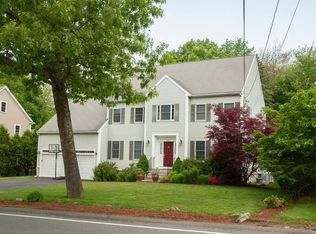Sold for $1,900,000
$1,900,000
127 Maple St, Lexington, MA 02420
6beds
5,708sqft
Single Family Residence
Built in 2003
0.29 Acres Lot
$2,026,600 Zestimate®
$333/sqft
$7,178 Estimated rent
Home value
$2,026,600
$1.91M - $2.17M
$7,178/mo
Zestimate® history
Loading...
Owner options
Explore your selling options
What's special
A beautiful 2003-built home showcasing quality craftsmanship. Set on a perfectly shaped level lot, with a farmer's porch and a sprawling deck for your outdoor enjoyment. Features include a first-floor bedroom or office for your preference; a cathedral-ceiling entrance hall; a chef's kitchen adjacent to the dining room. The entertaining family room has a second staircase leading to the music room upstairs. The primary bedroom suite is on the second floor, along with the additional three bedrooms. The third floor offers the second main bedroom suite. The finished basement offers a game room and a wet bar along with the media/exercise room. Four and a half bathrooms with three of them having a jacuzzi bathtub. Central air and central vacuum system. Gleaming mahogany floors. Two-car garage. With countless features to explore, don't miss the opportunity to enjoy luxurious living in the historically renowned town of Lexington, complete with an outstanding public school system.
Zillow last checked: 8 hours ago
Listing updated: December 29, 2023 at 10:26am
Listed by:
Nan Liang 781-775-1672,
Longwood Homes Real Estate, LLC 781-775-1672,
Nan Liang 781-775-1672
Bought with:
Alina Wang
Coldwell Banker Realty - Lexington
Source: MLS PIN,MLS#: 73167821
Facts & features
Interior
Bedrooms & bathrooms
- Bedrooms: 6
- Bathrooms: 5
- Full bathrooms: 4
- 1/2 bathrooms: 1
Primary bedroom
- Level: Second
- Area: 280
- Dimensions: 20 x 14
Bedroom 2
- Level: Second
- Area: 176
- Dimensions: 16 x 11
Bedroom 3
- Level: Second
- Area: 224
- Dimensions: 16 x 14
Bedroom 4
- Level: Second
- Area: 176
- Dimensions: 16 x 11
Bedroom 5
- Level: Third
- Area: 600
- Dimensions: 30 x 20
Primary bathroom
- Features: Yes
Bathroom 1
- Level: First
Bathroom 2
- Level: Second
Bathroom 3
- Level: Second
Dining room
- Level: First
- Area: 204
- Dimensions: 17 x 12
Family room
- Level: First
- Area: 414
- Dimensions: 23 x 18
Kitchen
- Level: First
- Area: 260
- Dimensions: 20 x 13
Living room
- Level: First
- Area: 154
- Dimensions: 14 x 11
Office
- Level: First
- Area: 144
- Dimensions: 12 x 12
Heating
- Central, Forced Air, Natural Gas
Cooling
- Central Air
Appliances
- Included: Gas Water Heater, Range, Dishwasher, Disposal, Microwave, Refrigerator, Washer, Dryer, Range Hood
- Laundry: Second Floor, Gas Dryer Hookup
Features
- Office, Media Room, Bathroom, Central Vacuum, Wet Bar
- Flooring: Wood, Tile
- Doors: Insulated Doors, Storm Door(s)
- Windows: Insulated Windows
- Basement: Full,Finished
- Number of fireplaces: 1
Interior area
- Total structure area: 5,708
- Total interior livable area: 5,708 sqft
Property
Parking
- Total spaces: 9
- Parking features: Attached, Off Street
- Attached garage spaces: 2
- Uncovered spaces: 7
Features
- Patio & porch: Porch, Deck
- Exterior features: Porch, Deck, Sprinkler System
Lot
- Size: 0.29 Acres
- Features: Level
Details
- Parcel number: M:0038 L:000025,551500
- Zoning: RO
Construction
Type & style
- Home type: SingleFamily
- Architectural style: Colonial
- Property subtype: Single Family Residence
Materials
- Foundation: Concrete Perimeter
- Roof: Shingle
Condition
- Year built: 2003
Utilities & green energy
- Electric: 110 Volts, 200+ Amp Service
- Sewer: Public Sewer
- Water: Public
- Utilities for property: for Gas Range, for Gas Dryer
Green energy
- Energy efficient items: Attic Vent Elec.
Community & neighborhood
Security
- Security features: Security System
Location
- Region: Lexington
Price history
| Date | Event | Price |
|---|---|---|
| 12/28/2023 | Sold | $1,900,000-4.8%$333/sqft |
Source: MLS PIN #73167821 Report a problem | ||
| 10/16/2023 | Price change | $1,995,000-9.3%$350/sqft |
Source: MLS PIN #73167821 Report a problem | ||
| 10/7/2023 | Listed for sale | $2,199,000+149.9%$385/sqft |
Source: MLS PIN #73167821 Report a problem | ||
| 10/28/2003 | Sold | $880,000+114.1%$154/sqft |
Source: Public Record Report a problem | ||
| 7/23/2002 | Sold | $411,000$72/sqft |
Source: Public Record Report a problem | ||
Public tax history
| Year | Property taxes | Tax assessment |
|---|---|---|
| 2025 | $21,977 +9.5% | $1,797,000 +9.6% |
| 2024 | $20,078 +4.5% | $1,639,000 +10.9% |
| 2023 | $19,214 +3.4% | $1,478,000 +9.8% |
Find assessor info on the county website
Neighborhood: 02420
Nearby schools
GreatSchools rating
- 9/10Harrington Elementary SchoolGrades: K-5Distance: 0.2 mi
- 9/10Jonas Clarke Middle SchoolGrades: 6-8Distance: 1.8 mi
- 10/10Lexington High SchoolGrades: 9-12Distance: 1.7 mi
Schools provided by the listing agent
- Elementary: Harrington
- Middle: Clark
- High: Lexington High
Source: MLS PIN. This data may not be complete. We recommend contacting the local school district to confirm school assignments for this home.
Get a cash offer in 3 minutes
Find out how much your home could sell for in as little as 3 minutes with a no-obligation cash offer.
Estimated market value$2,026,600
Get a cash offer in 3 minutes
Find out how much your home could sell for in as little as 3 minutes with a no-obligation cash offer.
Estimated market value
$2,026,600
