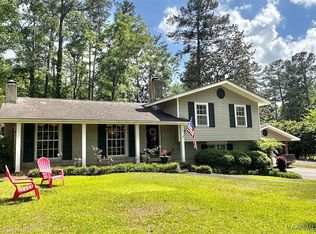Sold for $300,000
$300,000
127 Manningham Rd, Greenville, AL 36037
3beds
2,491sqft
Single Family Residence
Built in 2003
0.54 Acres Lot
$304,800 Zestimate®
$120/sqft
$1,485 Estimated rent
Home value
$304,800
Estimated sales range
Not available
$1,485/mo
Zestimate® history
Loading...
Owner options
Explore your selling options
What's special
Simply beautiful traditional-style home located on a lovely lot in town. Multi-level rooflines and a copper awning add charm and character to the exterior. Built in 2003, this home has been well-maintained. With a total of 2491 sq ft, it feels quite open and spacious. The living room and dining room have nice wood laminate flooring. Interesting architectural features give this space a custom feel. The kitchen has custom cabinetry and a nice breakfast area overlooking the private backyard. A split bedroom floor plan with a master bedroom that has a vaulted ceiling and an excellent addition of a reading nook or office, as well as a lovely master bathroom with a jetted tub, separate shower, and large walk-in closet. The other side of the house has two nice-sized rooms and a large hall bathroom with a double vanity. The large bonus room upstairs makes a perfect playroom or office. The fenced backyard has a large covered patio. A double garage makes entry to the house convenient and dry.
Zillow last checked: 8 hours ago
Listing updated: June 09, 2025 at 07:56am
Listed by:
Glenn P Cooper 334-437-2314,
First Realty of Greenvile, Inc.
Bought with:
NON-MEMBER NON-MEMBER
NON-MEMBER
Source: Covington AOR,MLS#: 25226
Facts & features
Interior
Bedrooms & bathrooms
- Bedrooms: 3
- Bathrooms: 2
- Full bathrooms: 2
Heating
- Fireplace(s), Heat Pump
Cooling
- Ceiling Fan(s), Heat Pump
Appliances
- Laundry: Inside
Features
- Windows: Double Pane Windows
- Has basement: No
- Has fireplace: Yes
- Fireplace features: Gas
Interior area
- Total structure area: 2,491
- Total interior livable area: 2,491 sqft
- Finished area above ground: 2,491
Property
Parking
- Total spaces: 2
- Parking features: 2 Car Garage Attached, Driveway
- Attached garage spaces: 2
- Has uncovered spaces: Yes
Features
- Levels: One and One Half
- Patio & porch: Patio-Concrete, Porch-Covered/Screened, Patio Description: Covered Patio
- Exterior features: Other
Lot
- Size: 0.54 Acres
- Dimensions: 100 x 237 x 100 x 237
- Topography: Level
Details
- Parcel number: 0805151002006000
- Special conditions: Fair Market
Construction
Type & style
- Home type: SingleFamily
- Architectural style: Traditional
- Property subtype: Single Family Residence
Materials
- Brick, HardiPlank Type, Stucco
Condition
- Year built: 2003
Utilities & green energy
- Sewer: Public Sewer
Community & neighborhood
Location
- Region: Greenville
Price history
| Date | Event | Price |
|---|---|---|
| 6/6/2025 | Sold | $300,000+0%$120/sqft |
Source: | ||
| 5/1/2025 | Contingent | $299,900$120/sqft |
Source: | ||
| 4/25/2025 | Listed for sale | $299,900+36.3%$120/sqft |
Source: | ||
| 3/24/2021 | Listing removed | -- |
Source: Owner Report a problem | ||
| 4/19/2020 | Listing removed | $220,000$88/sqft |
Source: Owner Report a problem | ||
Public tax history
| Year | Property taxes | Tax assessment |
|---|---|---|
| 2024 | -- | $24,300 -1.1% |
| 2023 | $862 -7.6% | $24,580 +6.4% |
| 2022 | $933 +5.6% | $23,100 +5.3% |
Find assessor info on the county website
Neighborhood: 36037
Nearby schools
GreatSchools rating
- 4/10Greenville Middle SchoolGrades: 5-8Distance: 1 mi
- 2/10Greenville High SchoolGrades: 9-12Distance: 0.8 mi
- 4/10Greenville Elementary SchoolGrades: 3-4Distance: 1.2 mi

Get pre-qualified for a loan
At Zillow Home Loans, we can pre-qualify you in as little as 5 minutes with no impact to your credit score.An equal housing lender. NMLS #10287.
