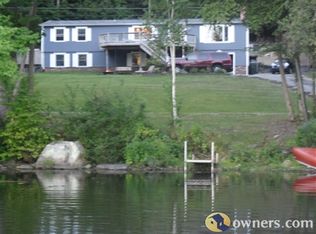Sold for $1,406,600
$1,406,600
127 Mamanasco Road, Ridgefield, CT 06877
4beds
3,969sqft
Single Family Residence
Built in 1981
0.58 Acres Lot
$1,435,000 Zestimate®
$354/sqft
$6,368 Estimated rent
Home value
$1,435,000
$1.29M - $1.59M
$6,368/mo
Zestimate® history
Loading...
Owner options
Explore your selling options
What's special
Lake life is calling! Don't miss this fabulous Lake Mamanasco retreat that boasts sweeping year-round water views and seasonal beach and boat launch access as well as spacious and elegant rooms and a fabulous floor plan for entertaining. An expansive covered deck frames the panoramic water views and can be accessed from all rooms on the main level. Inside, gleaming hardwood floors, exposed beams and soaring ceilings add sophistication to the home. The kitchen features a five-burner range, stainless appliances and a center island. The breakfast nook and formal dining room share a double-faced wood fireplace. Upstairs, the primary suite is a true retreat, with its own private deck and a luxurious bath that even has views from the shower! There are three additional bedrooms, one with a loft and another with a private deck. The walkout lower level offers a cozy den as well as an office. Whether relaxing in the living room, enjoying a meal in the dining area, or unwinding on the deck, you will have a front row seat to the beauty of Lake Mamanasco and the surrounding landscape. With proximity to schools, shopping/dining, various hiking trails and under 90 minutes from NYC, this home beckons those looking for a serene yet sophisticated lifestyle. Mamanasco Beach Club membership ranges from $75-$200 and boat storage $35-$150 depending on number of boats.
Zillow last checked: 8 hours ago
Listing updated: July 01, 2025 at 01:38pm
Listed by:
Tim Dent Team,
Tim M. Dent 203-470-5605,
Coldwell Banker Realty 203-438-9000
Bought with:
Lauren Parr, RES.0824292
Houlihan Lawrence
Source: Smart MLS,MLS#: 24080107
Facts & features
Interior
Bedrooms & bathrooms
- Bedrooms: 4
- Bathrooms: 4
- Full bathrooms: 3
- 1/2 bathrooms: 1
Primary bedroom
- Features: Vaulted Ceiling(s), Balcony/Deck, Ceiling Fan(s), Sliders
- Level: Upper
- Area: 345 Square Feet
- Dimensions: 15 x 23
Bedroom
- Features: Vaulted Ceiling(s), Balcony/Deck, Hardwood Floor
- Level: Upper
- Area: 180 Square Feet
- Dimensions: 12 x 15
Bedroom
- Features: Hardwood Floor
- Level: Upper
- Area: 182 Square Feet
- Dimensions: 13 x 14
Bedroom
- Features: Skylight, Vaulted Ceiling(s), Wall/Wall Carpet
- Level: Upper
- Area: 144 Square Feet
- Dimensions: 12 x 12
Den
- Level: Lower
- Area: 374 Square Feet
- Dimensions: 17 x 22
Dining room
- Features: Balcony/Deck, Fireplace, Sliders, Hardwood Floor
- Level: Main
- Area: 322 Square Feet
- Dimensions: 14 x 23
Kitchen
- Features: Balcony/Deck, Built-in Features, Granite Counters, Sliders, Hardwood Floor
- Level: Main
- Area: 270 Square Feet
- Dimensions: 15 x 18
Living room
- Features: Hardwood Floor
- Level: Main
- Area: 506 Square Feet
- Dimensions: 22 x 23
Office
- Level: Lower
- Area: 247 Square Feet
- Dimensions: 13 x 19
Other
- Features: Hardwood Floor
- Level: Main
- Area: 144 Square Feet
- Dimensions: 12 x 12
Heating
- Baseboard, Hot Water, Zoned, Oil
Cooling
- Central Air, Zoned
Appliances
- Included: Oven/Range, Microwave, Refrigerator, Dishwasher, Washer, Dryer, Water Heater
Features
- Basement: Full,Partially Finished,Walk-Out Access
- Attic: None
- Number of fireplaces: 1
Interior area
- Total structure area: 3,969
- Total interior livable area: 3,969 sqft
- Finished area above ground: 3,249
- Finished area below ground: 720
Property
Parking
- Total spaces: 2
- Parking features: Attached
- Attached garage spaces: 2
Features
- Patio & porch: Deck, Patio
- Exterior features: Balcony, Lighting
- Has view: Yes
- View description: Water
- Has water view: Yes
- Water view: Water
- Waterfront features: Walk to Water, Beach Access, Access
Lot
- Size: 0.58 Acres
Details
- Additional structures: Shed(s)
- Parcel number: 274371
- Zoning: RA
Construction
Type & style
- Home type: SingleFamily
- Architectural style: Contemporary
- Property subtype: Single Family Residence
Materials
- Wood Siding
- Foundation: Concrete Perimeter
- Roof: Asphalt
Condition
- New construction: No
- Year built: 1981
Utilities & green energy
- Sewer: Septic Tank
- Water: Well
Community & neighborhood
Community
- Community features: Golf, Lake, Library, Medical Facilities, Shopping/Mall
Location
- Region: Ridgefield
Price history
| Date | Event | Price |
|---|---|---|
| 6/30/2025 | Sold | $1,406,600+34%$354/sqft |
Source: | ||
| 4/6/2025 | Pending sale | $1,050,000$265/sqft |
Source: | ||
| 3/27/2025 | Listed for sale | $1,050,000+37.3%$265/sqft |
Source: | ||
| 12/15/2017 | Sold | $765,000-2.5%$193/sqft |
Source: | ||
| 10/11/2017 | Price change | $785,000-1.8%$198/sqft |
Source: Coldwell Banker Residential Brokerage - Ridgefield Office #99175586 Report a problem | ||
Public tax history
| Year | Property taxes | Tax assessment |
|---|---|---|
| 2025 | $16,052 +4% | $586,040 |
| 2024 | $15,442 +2.1% | $586,040 |
| 2023 | $15,126 +4.7% | $586,040 +15.4% |
Find assessor info on the county website
Neighborhood: Mamanasco Lake
Nearby schools
GreatSchools rating
- 9/10Barlow Mountain Elementary SchoolGrades: PK-5Distance: 0.9 mi
- 8/10Scotts Ridge Middle SchoolGrades: 6-8Distance: 0.9 mi
- 10/10Ridgefield High SchoolGrades: 9-12Distance: 0.9 mi
Schools provided by the listing agent
- High: Ridgefield
Source: Smart MLS. This data may not be complete. We recommend contacting the local school district to confirm school assignments for this home.
Get pre-qualified for a loan
At Zillow Home Loans, we can pre-qualify you in as little as 5 minutes with no impact to your credit score.An equal housing lender. NMLS #10287.
Sell for more on Zillow
Get a Zillow Showcase℠ listing at no additional cost and you could sell for .
$1,435,000
2% more+$28,700
With Zillow Showcase(estimated)$1,463,700
