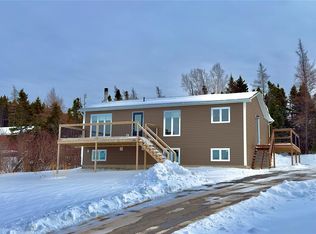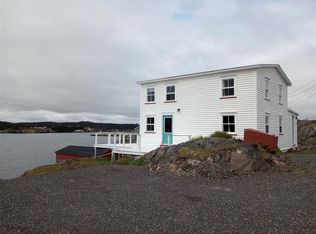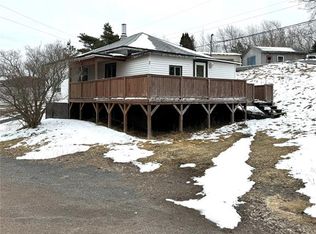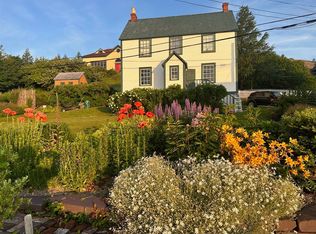127 MAIN Road, Southern Bay, NL A0C0C5
What's special
- 407 days |
- 20 |
- 1 |
Zillow last checked:
Listing updated:
Joseph Wells,
RE/MAX Eastern Edge Realty Ltd. Clarenville
Facts & features
Interior
Bedrooms & bathrooms
- Bedrooms: 3
- Bathrooms: 3
- Full bathrooms: 3
Bedroom
- Level: Main
- Area: 126.72 Square Feet
- Dimensions: 12.8 X 9.9
Bedroom
- Level: Basement
- Area: 192.76 Square Feet
- Dimensions: 12.2 X 15.8
Bathroom
- Level: Main
- Area: 36.5 Square Feet
- Dimensions: 5 X 7.3
Bathroom
- Level: Basement
- Area: 50.16 Square Feet
- Dimensions: 8.8 X 5.7
Other
- Level: Second
- Area: 144 Square Feet
- Dimensions: 12 X 12
Dining room
- Level: Main
- Area: 82.56 Square Feet
- Dimensions: 9.6 X 8.6
Other
- Level: Second
- Area: 30 Square Feet
- Dimensions: 5 X 6
Foyer
- Level: Main
- Area: 22.5 Square Feet
- Dimensions: 5 X 4.5
Kitchen
- Level: Main
- Area: 172.2 Square Feet
- Dimensions: 14 X 12.3
Laundry
- Level: Basement
- Area: 48.4 Square Feet
- Dimensions: 8.8 X 5.5
Living room
- Level: Main
- Area: 175.2 Square Feet
- Dimensions: 12 X 14.6
Other
- Level: Basement
- Area: 109.18 Square Feet
- Dimensions: 10.6 X 10.3
Recreation room
- Level: Basement
- Area: 255.3 Square Feet
- Dimensions: 23 X 11.10
Sun room
- Level: Main
- Area: 122.1 Square Feet
- Dimensions: 11 X 11.10
Heating
- Baseboard, Electric, Propane
Cooling
- Electric
Appliances
- Included: Dishwasher, Refrigerator, Microwave, Stove, Washer, Dryer
Features
- Ensuite
- Flooring: Ceramic/Marble, Hardwood, Laminate
- Basement: Walk-Out Access
Interior area
- Total structure area: 1,830
- Total interior livable area: 1,830 sqft
Property
Parking
- Parking features: Detached
- Has garage: Yes
- Has uncovered spaces: Yes
Features
- Patio & porch: Deck/Patio, Patio(s) and Deck(s)
- Has view: Yes
- View description: Ocean
- Has water view: Yes
- Water view: Ocean,Year Round Road Access
- Waterfront features: Ocean Front, Waterfront, Waterfront Property
Lot
- Size: 1.75 Acres
- Dimensions: 1.75 acres appro x .
- Features: Cleared, Landscaped, Private, Views, 1.0 -2.99 Acres
Details
- Zoning description: RES
Construction
Type & style
- Home type: SingleFamily
- Architectural style: Chalet
- Property subtype: Single Family Residence
Materials
- Clapboard, Wood Siding
- Foundation: Fully Developed, Concrete Perimeter
- Roof: Shingle - Asphalt
Condition
- Year built: 2012
Utilities & green energy
- Sewer: Septic Tank
- Water: Artesian
- Utilities for property: Cable Connected, Electricity Connected, High Speed Internet
Community & HOA
Location
- Region: Division No 7 Subd L
Financial & listing details
- Price per square foot: C$268/sqft
- Annual tax amount: C$80
- Date on market: 1/6/2025
(709) 427-8468
By pressing Contact Agent, you agree that the real estate professional identified above may call/text you about your search, which may involve use of automated means and pre-recorded/artificial voices. You don't need to consent as a condition of buying any property, goods, or services. Message/data rates may apply. You also agree to our Terms of Use. Zillow does not endorse any real estate professionals. We may share information about your recent and future site activity with your agent to help them understand what you're looking for in a home.
Price history
Price history
Price history is unavailable.
Public tax history
Public tax history
Tax history is unavailable.Climate risks
Neighborhood: A0C
Nearby schools
GreatSchools rating
No schools nearby
We couldn't find any schools near this home.
Schools provided by the listing agent
- District: Clarenville-Bonavista
Source: Newfoundland and Labrador AR. This data may not be complete. We recommend contacting the local school district to confirm school assignments for this home.
- Loading



