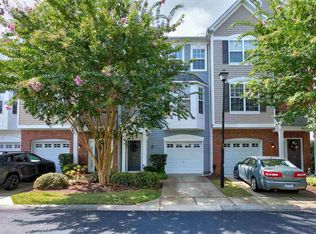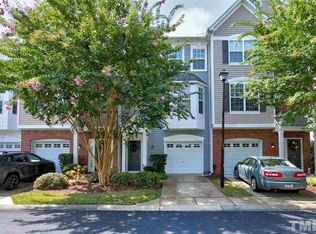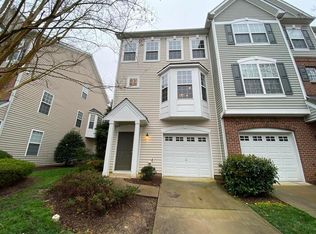Sold for $446,000 on 12/30/24
$446,000
127 Madison Square Ln, Cary, NC 27513
3beds
2,088sqft
Townhouse, Residential
Built in 2006
1,742.4 Square Feet Lot
$439,200 Zestimate®
$214/sqft
$2,206 Estimated rent
Home value
$439,200
$417,000 - $461,000
$2,206/mo
Zestimate® history
Loading...
Owner options
Explore your selling options
What's special
Charming End Unit Townhome in Townes of Madison - Freshly Painted, Investor-Friendly, and Prime Location with Ample Storage! Welcome to this beautifully updated 3-story end-unit townhome in the highly desirable Townes of Madison community in Cary. Offering 2,088 sq ft of well-designed living space, this home features 3 bedrooms and 3.5 bathrooms, ideal for comfortable and flexible living. Built in 2006 and recently professionally painted, the home feels fresh and modern throughout.The main level boasts a spacious living area that flows seamlessly into a well-appointed kitchen, featuring ample cabinetry, a generous pantry, and direct access to a private deck—perfect for outdoor dining or relaxing. The lower level includes a versatile bedroom with a full bathroom, perfect for guests or a home office, along with additional storage space.Upstairs on the third level, you'll find two large primary suites, each complete with spacious, custom closets designed for maximum storage, providing plenty of hanging space and shelving to keep everything organized and tidy. Storage is a theme throughout this home, from large closets to a thoughtfully designed kitchen pantry.This meticulously cared-for townhome also includes a new HVAC system installed in 2017, a new hot water heater in 2022, and a one-car garage with extra storage capacity. Residents enjoy a welcoming community with well-kept common areas.Investors take note—there is currently no rental cap in this community, making this a prime opportunity for those looking to invest in a rental property.Enjoy the unbeatable location within walking distance of downtown Cary, where you can explore a wide variety of restaurants, shops, and the newly developed Downtown Cary Park. Whether you're dining out, relaxing in the park, or attending local events, everything is just a short stroll away, offering the perfect blend of suburban charm and urban convenience. This home's abundant storage and ideal location make it an exceptional choice for investors and homeowners alike!
Zillow last checked: 8 hours ago
Listing updated: February 18, 2025 at 06:37am
Listed by:
Cecelia Saylor 919-601-5038,
The Douglas Realty Group
Bought with:
Crystal Blanton, 305113
Keller Williams Legacy
Source: Doorify MLS,MLS#: 10060255
Facts & features
Interior
Bedrooms & bathrooms
- Bedrooms: 3
- Bathrooms: 4
- Full bathrooms: 3
- 1/2 bathrooms: 1
Heating
- Central, Forced Air, Natural Gas
Cooling
- Ceiling Fan(s), Central Air
Appliances
- Included: Dishwasher, Disposal, Electric Water Heater, Exhaust Fan, Free-Standing Electric Range, Ice Maker, Microwave, Refrigerator, Self Cleaning Oven, Stainless Steel Appliance(s)
- Laundry: Electric Dryer Hookup, Lower Level, Sink, Washer Hookup
Features
- Bathtub/Shower Combination, Ceiling Fan(s), Crown Molding, Double Vanity, Eat-in Kitchen, Entrance Foyer, Granite Counters, High Ceilings, High Speed Internet, Kitchen Island, Kitchen/Dining Room Combination, Open Floorplan, Pantry, Recessed Lighting, Second Primary Bedroom, Smooth Ceilings, Storage, Walk-In Closet(s), Walk-In Shower
- Flooring: Carpet, Hardwood, Vinyl
- Number of fireplaces: 1
- Fireplace features: Blower Fan, Family Room, Fireplace Screen, Gas, Gas Log
- Common walls with other units/homes: 1 Common Wall, End Unit, No One Above, No One Below
Interior area
- Total structure area: 2,088
- Total interior livable area: 2,088 sqft
- Finished area above ground: 2,088
- Finished area below ground: 0
Property
Parking
- Total spaces: 2
- Parking features: Additional Parking
- Attached garage spaces: 1
- Uncovered spaces: 1
Features
- Levels: Three Or More
- Stories: 2
- Patio & porch: Deck
- Has view: Yes
Lot
- Size: 1,742 sqft
Details
- Parcel number: 0764213688
- Special conditions: Standard
Construction
Type & style
- Home type: Townhouse
- Architectural style: Traditional
- Property subtype: Townhouse, Residential
- Attached to another structure: Yes
Materials
- Brick Veneer, Vinyl Siding
- Foundation: Slab
- Roof: Shingle
Condition
- New construction: No
- Year built: 2006
Utilities & green energy
- Sewer: Public Sewer
- Water: Public
- Utilities for property: Cable Available, Electricity Available, Electricity Connected, Natural Gas Available, Natural Gas Connected, Sewer Available, Sewer Connected, Water Available, Water Connected
Community & neighborhood
Community
- Community features: Sidewalks, Street Lights
Location
- Region: Cary
- Subdivision: Townes of Madison
HOA & financial
HOA
- Has HOA: Yes
- HOA fee: $189 monthly
- Amenities included: Insurance, Landscaping, Maintenance Grounds, Management
- Services included: Insurance, Maintenance Grounds
Other
Other facts
- Road surface type: Asphalt
Price history
| Date | Event | Price |
|---|---|---|
| 12/30/2024 | Sold | $446,000-2.9%$214/sqft |
Source: | ||
| 11/16/2024 | Pending sale | $459,500$220/sqft |
Source: | ||
| 10/31/2024 | Price change | $459,500-0.5%$220/sqft |
Source: | ||
| 10/25/2024 | Listed for sale | $461,900$221/sqft |
Source: | ||
| 9/28/2024 | Listing removed | $461,900$221/sqft |
Source: | ||
Public tax history
| Year | Property taxes | Tax assessment |
|---|---|---|
| 2025 | $3,753 +2.2% | $435,593 |
| 2024 | $3,672 +38.1% | $435,593 +65.4% |
| 2023 | $2,659 +3.9% | $263,366 |
Find assessor info on the county website
Neighborhood: 27513
Nearby schools
GreatSchools rating
- 9/10Weatherstone Elementary SchoolGrades: PK-5Distance: 1.3 mi
- 8/10East Cary Middle SchoolGrades: 6-8Distance: 1.4 mi
- 7/10Cary HighGrades: 9-12Distance: 1.8 mi
Schools provided by the listing agent
- Elementary: Wake County Schools
- Middle: Wake County Schools
- High: Wake County Schools
Source: Doorify MLS. This data may not be complete. We recommend contacting the local school district to confirm school assignments for this home.
Get a cash offer in 3 minutes
Find out how much your home could sell for in as little as 3 minutes with a no-obligation cash offer.
Estimated market value
$439,200
Get a cash offer in 3 minutes
Find out how much your home could sell for in as little as 3 minutes with a no-obligation cash offer.
Estimated market value
$439,200


