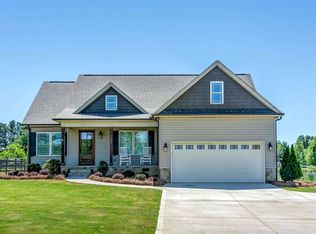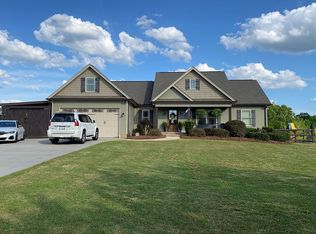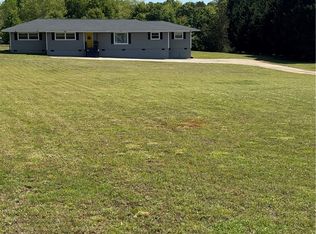Sold for $405,000
$405,000
127 Lowe Rd, Piedmont, SC 29673
3beds
1,754sqft
Single Family Residence, Residential
Built in 2015
0.71 Acres Lot
$430,500 Zestimate®
$231/sqft
$1,865 Estimated rent
Home value
$430,500
$357,000 - $521,000
$1,865/mo
Zestimate® history
Loading...
Owner options
Explore your selling options
What's special
Back on the market! This stunning three-bedroom, two-bathroom, one-story home is the perfect blend of comfort and style. Located in the highly sought-after Wren School District, which serves students from elementary through high school, this custom-built home sits on a spacious 0.71-acre lot. As you approach, you'll notice the charming front porch, expansive deck, and custom fence, adding both curb appeal and privacy. Step inside, and you'll be greeted by a bright and inviting main living area with soaring cathedral ceilings and plenty of space for entertaining. The open-concept design seamlessly integrates the living and dining areas, while the real wood floors and skylights infuse the space with warmth and character. The spacious primary bedroom offers a peaceful retreat, complete with a luxurious en-suite bath featuring a separate soaking tub and a walk-in closet. On the opposite side of the home, two additional bedrooms are thoughtfully separated by a full bathroom, providing privacy and convenience. For added comfort, this home includes a central vacuum system throughout. And for car enthusiasts or those needing extra storage, the home features an impressive four-car garage. Inside, you’ll find ample storage space, with subfloored storage extending across the entire garage. The irrigation system control is also conveniently located here. This home truly has it all — a perfect mix of functionality, space, and charm!
Zillow last checked: 8 hours ago
Listing updated: March 07, 2025 at 08:24am
Listed by:
Benjamin Zimmer 973-303-0877,
RE/MAX Moves Greer
Bought with:
Hunter Walters
Allen Tate - Easley/Powd
Source: Greater Greenville AOR,MLS#: 1544451
Facts & features
Interior
Bedrooms & bathrooms
- Bedrooms: 3
- Bathrooms: 2
- Full bathrooms: 2
- Main level bathrooms: 2
- Main level bedrooms: 3
Primary bedroom
- Area: 208
Bedroom 2
- Area: 110
Bedroom 3
- Area: 154
Primary bathroom
- Features: Double Sink, Full Bath, Shower-Separate, Tub-Separate, Walk-In Closet(s)
- Level: Main
Dining room
- Area: 143
Family room
- Area: 368
Kitchen
- Area: 180
Heating
- Electric, Forced Air
Cooling
- Central Air, Electric
Appliances
- Included: Gas Cooktop, Dishwasher, Gas Oven, Gas Water Heater
- Laundry: 1st Floor, Walk-in, Electric Dryer Hookup, Washer Hookup
Features
- High Ceilings, Vaulted Ceiling(s), Tray Ceiling(s), Central Vacuum, Granite Counters, Walk-In Closet(s)
- Flooring: Carpet, Wood
- Windows: Skylight(s)
- Basement: None
- Attic: Pull Down Stairs,Storage
- Has fireplace: No
- Fireplace features: None
Interior area
- Total structure area: 1,754
- Total interior livable area: 1,754 sqft
Property
Parking
- Total spaces: 4
- Parking features: Attached, Concrete
- Attached garage spaces: 4
- Has uncovered spaces: Yes
Features
- Levels: One
- Stories: 1
- Patio & porch: Deck
- Fencing: Fenced
Lot
- Size: 0.71 Acres
- Features: 1/2 - Acre
- Topography: Level
Details
- Parcel number: 1920001026
Construction
Type & style
- Home type: SingleFamily
- Architectural style: Craftsman
- Property subtype: Single Family Residence, Residential
Materials
- Vinyl Siding
- Foundation: Crawl Space
- Roof: Architectural
Condition
- Year built: 2015
Utilities & green energy
- Sewer: Septic Tank
- Water: Public
- Utilities for property: Cable Available
Community & neighborhood
Community
- Community features: None
Location
- Region: Piedmont
- Subdivision: None
Price history
| Date | Event | Price |
|---|---|---|
| 3/7/2025 | Sold | $405,000$231/sqft |
Source: | ||
| 2/6/2025 | Contingent | $405,000$231/sqft |
Source: | ||
| 1/30/2025 | Price change | $405,000-2.4%$231/sqft |
Source: | ||
| 1/18/2025 | Listed for sale | $415,000-2.4%$237/sqft |
Source: | ||
| 12/31/2024 | Contingent | $425,000$242/sqft |
Source: | ||
Public tax history
| Year | Property taxes | Tax assessment |
|---|---|---|
| 2024 | -- | $9,370 |
| 2023 | $3,060 +3.1% | $9,370 |
| 2022 | $2,968 +9.5% | $9,370 +18% |
Find assessor info on the county website
Neighborhood: 29673
Nearby schools
GreatSchools rating
- 5/10Wren Elementary SchoolGrades: PK-5Distance: 1.4 mi
- 5/10Wren Middle SchoolGrades: 6-8Distance: 1.8 mi
- 9/10Wren High SchoolGrades: 9-12Distance: 1.6 mi
Schools provided by the listing agent
- Elementary: Wren
- Middle: Wren
- High: Wren
Source: Greater Greenville AOR. This data may not be complete. We recommend contacting the local school district to confirm school assignments for this home.
Get a cash offer in 3 minutes
Find out how much your home could sell for in as little as 3 minutes with a no-obligation cash offer.
Estimated market value$430,500
Get a cash offer in 3 minutes
Find out how much your home could sell for in as little as 3 minutes with a no-obligation cash offer.
Estimated market value
$430,500


