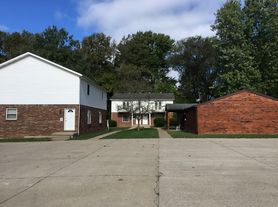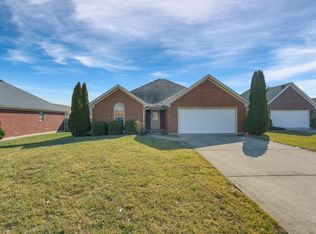Welcome to your next home! This spacious 3 bedroom, 1 bath property offers comfortable living with a functional layout perfect for families, roommates or anyone seeking extra space. Enjoy a bright living area, a well-equipped kitchen and generously sized bedroom.
House for rent
$1,600/mo
127 Locust St, Charlestown, IN 47111
3beds
875sqft
Price may not include required fees and charges.
Single family residence
Available now
Cats OK
-- A/C
-- Laundry
-- Parking
-- Heating
What's special
Generously sized bedroomComfortable livingWell-equipped kitchenFunctional layout
- 21 days |
- -- |
- -- |
Travel times
Looking to buy when your lease ends?
With a 6% savings match, a first-time homebuyer savings account is designed to help you reach your down payment goals faster.
Offer exclusive to Foyer+; Terms apply. Details on landing page.
Facts & features
Interior
Bedrooms & bathrooms
- Bedrooms: 3
- Bathrooms: 1
- Full bathrooms: 1
Interior area
- Total interior livable area: 875 sqft
Property
Parking
- Details: Contact manager
Details
- Parcel number: 101813700197000004
Construction
Type & style
- Home type: SingleFamily
- Property subtype: Single Family Residence
Community & HOA
Location
- Region: Charlestown
Financial & listing details
- Lease term: Contact For Details
Price history
| Date | Event | Price |
|---|---|---|
| 9/3/2025 | Listed for rent | $1,600$2/sqft |
Source: SIRA #2025010780 | ||
| 8/5/2025 | Sold | $190,000-1.3%$217/sqft |
Source: | ||
| 6/25/2025 | Listed for sale | $192,500$220/sqft |
Source: | ||
| 6/9/2025 | Listing removed | $192,500$220/sqft |
Source: | ||
| 5/28/2025 | Price change | $192,500-1.2%$220/sqft |
Source: | ||

