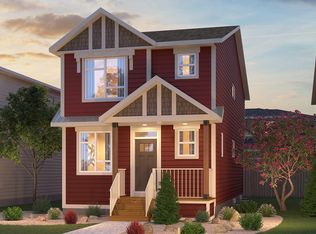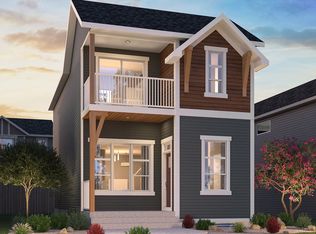Open concepts mix with craftsmanship to form the thoughtfully designed Irvine. Featuring function and flexibility, this layout offers a stylish fit for a variety of lifestyles. The open-concept main floor presents a spacious kitchen, complete with stainless steel appliances and walk-in pantry. At the heart of the kitchen, the island presents a hub for catching up or grabbing a quick snack. At the back of the main floor, a sunken mudroom, half-bath, and walk-in closet keeps the front foyer free from clutter and acts as a tucked away transition area or as your secondary entrance.The upper floor plan maximizes space and provides opportunities to retreat. The owner's suite, complete with walk-in closet and full ensuite with dual sinks, ensures a private space for pampering. The other two bedrooms provide private spaces for the kids and shared access to their own upstairs bathroom. An upstairs laundry eliminates dropped socks on the staircase, and a raised loft at the back of the home provides a private area for a variety of activities.
This property is off market, which means it's not currently listed for sale or rent on Zillow. This may be different from what's available on other websites or public sources.

