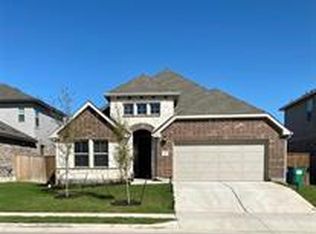Stunning, sun-drenched residence in the coveted Colony community! This pristine home boasts gleaming hard tile flooring in all shared spaces, soaring 11' ceilings, a secluded front office, an expansive garage, and bespoke built-ins. The entertainer's dream kitchen features a sprawling wrap-around breakfast bar island, abundant granite countertops, sleek stainless steel appliances, and ample cabinetry. Tenant perks include a refrigerator, washer, and dryer. Step outside to a spacious backyard retreat with a private pool, covered porch, and room to personalize. The Colony offers top-tier amenities: resort-style community pools, an event stage, a cutting-edge fitness center, indoor gathering space, a lakeside dock ideal for paddle boarding and kayaking, a bike track, pickleball courts, disc golf, a greenbelt dog park, and more! Conveniently located just 20 minutes from the airport and 30 minutes from downtown. Pet-friendly with approval. Applicants need income of 3x rent, strong credit, and solid rental history.
House for rent
$3,250/mo
127 Lightfoot Trl, Bastrop, TX 78602
3beds
2,220sqft
Price may not include required fees and charges.
Singlefamily
Available now
Cats, dogs OK
Central air, ceiling fan
In unit laundry
2 Attached garage spaces parking
Central, fireplace
What's special
- 98 days
- on Zillow |
- -- |
- -- |
Travel times
Start saving for your dream home
Consider a first-time homebuyer savings account designed to grow your down payment with up to a 6% match & 4.15% APY.
Facts & features
Interior
Bedrooms & bathrooms
- Bedrooms: 3
- Bathrooms: 2
- Full bathrooms: 2
Heating
- Central, Fireplace
Cooling
- Central Air, Ceiling Fan
Appliances
- Included: Dishwasher, Disposal, Microwave
- Laundry: In Unit, Laundry Room
Features
- Breakfast Bar, Ceiling Fan(s), Entrance Foyer, Granite Counters, High Ceilings, In-Law Floorplan, Multiple Dining Areas, Multiple Living Areas, Recessed Lighting, Walk-In Closet(s)
- Flooring: Carpet, Tile
- Has fireplace: Yes
Interior area
- Total interior livable area: 2,220 sqft
Property
Parking
- Total spaces: 2
- Parking features: Attached, Covered
- Has attached garage: Yes
- Details: Contact manager
Features
- Stories: 1
- Exterior features: Contact manager
- Has view: Yes
- View description: Contact manager
Details
- Parcel number: R109967
Construction
Type & style
- Home type: SingleFamily
- Property subtype: SingleFamily
Materials
- Roof: Composition
Condition
- Year built: 2016
Community & HOA
Community
- Features: Clubhouse, Fitness Center, Playground, Tennis Court(s)
- Security: Gated Community
HOA
- Amenities included: Fitness Center, Tennis Court(s)
Location
- Region: Bastrop
Financial & listing details
- Lease term: 12 Months
Price history
| Date | Event | Price |
|---|---|---|
| 6/16/2025 | Listing removed | $660,000$297/sqft |
Source: | ||
| 4/10/2025 | Listed for sale | $660,000+91.9%$297/sqft |
Source: | ||
| 4/4/2025 | Listed for rent | $3,250$1/sqft |
Source: Unlock MLS #4086095 | ||
| 6/11/2019 | Sold | -- |
Source: Agent Provided | ||
| 5/3/2019 | Pending sale | $343,900$155/sqft |
Source: Keller Williams Realty Southwest Market Center #2057103 | ||
![[object Object]](https://photos.zillowstatic.com/fp/ea299c0f294e142430555ff04ee85b32-p_i.jpg)
