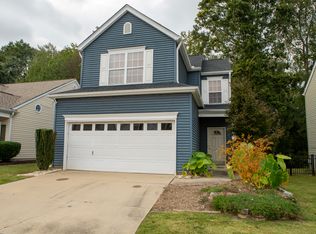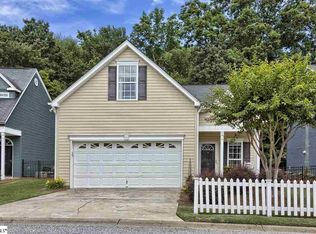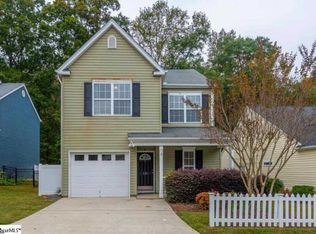Sold for $294,900
$294,900
127 Ledgewood Way, Easley, SC 29642
3beds
1,668sqft
Single Family Residence
Built in 2004
8,712 Square Feet Lot
$305,500 Zestimate®
$177/sqft
$1,889 Estimated rent
Home value
$305,500
$254,000 - $367,000
$1,889/mo
Zestimate® history
Loading...
Owner options
Explore your selling options
What's special
Welcome to 127 Ledgewood Way, Easley, SC. A Charming Two-Story Gem in the Heart of Powdersville with a neighborhood POOL!
Nestled in a quiet, well-maintained community near Powdersville schools, this beautifully updated 3-bedroom, 2.5-bath home offers the perfect blend of comfort, convenience, and modern style.
Step inside to an open-concept main level featuring a spacious living and dining area anchored by a cozy gas log fireplace, ideal for entertaining or relaxing evenings. The kitchen shines with brand new quartz countertops, adding a sleek, contemporary touch to the heart of the home.
Upstairs, you'll find a flexible loft space that can be tailored to fit your lifestyle, perfect for a home office, playroom, or media lounge. The second level also features the primary suite, a serene retreat complete with an on-suite bath and a spacious walk-in closet. All bedrooms are generously sized, and smart updates throughout the home include upgraded lighting, ceiling fans, and fixtures.
Enjoy your mornings or evenings on the covered back porch, or host gatherings on the adjacent grill patio, all within the privacy of your fully fenced backyard. The property backs up to a wooded area, offering peaceful views with no backyard neighbors.
Additional highlights include:
• Two-car garage and attic for extra storage
• Smart home features and security system throughout
• Community pool and regular lawn maintenance included with HOA
Don't miss your chance to own this move-in-ready home in one of Easley's most desirable communities at The Meadows at Hickory Run!
MOTIVATED SELLER, COME TAKE A LOOK!
Zillow last checked: 8 hours ago
Listing updated: August 14, 2025 at 11:45am
Listed by:
Danon Gilstrap 864-918-0660,
Howard Hanna Allen Tate - Easley Powdersville
Bought with:
CELIA MURPHY, 21109
Southern Realtor Associates
Source: WUMLS,MLS#: 20287158 Originating MLS: Western Upstate Association of Realtors
Originating MLS: Western Upstate Association of Realtors
Facts & features
Interior
Bedrooms & bathrooms
- Bedrooms: 3
- Bathrooms: 3
- Full bathrooms: 2
- 1/2 bathrooms: 1
Primary bedroom
- Level: Upper
- Dimensions: 13x14
Bedroom 2
- Level: Upper
- Dimensions: 10x12
Bedroom 3
- Level: Upper
- Dimensions: 10x12
Dining room
- Level: Main
- Dimensions: 10x8
Garage
- Level: Main
- Dimensions: 20x20
Kitchen
- Level: Main
- Dimensions: 10x11
Laundry
- Level: Main
- Dimensions: 3x6
Living room
- Level: Main
- Dimensions: 16x21
Loft
- Level: Upper
- Dimensions: 17x10
Heating
- Gas
Cooling
- Central Air, Electric
Appliances
- Included: Dishwasher, Electric Oven, Electric Range, Gas Water Heater, Microwave, Refrigerator, Smooth Cooktop
- Laundry: Washer Hookup, Electric Dryer Hookup
Features
- Tray Ceiling(s), Ceiling Fan(s), Cathedral Ceiling(s), Entrance Foyer, Fireplace, High Ceilings, Bath in Primary Bedroom, Pull Down Attic Stairs, Quartz Counters, Smooth Ceilings, Tub Shower, Upper Level Primary, Vaulted Ceiling(s), Walk-In Closet(s), Window Treatments, Loft
- Flooring: Carpet, Laminate, Luxury Vinyl Plank
- Doors: Storm Door(s)
- Windows: Blinds, Vinyl
- Basement: None
- Has fireplace: Yes
- Fireplace features: Gas, Gas Log, Option
Interior area
- Total structure area: 1,624
- Total interior livable area: 1,668 sqft
- Finished area above ground: 1,668
- Finished area below ground: 0
Property
Parking
- Total spaces: 2
- Parking features: Attached, Garage, Driveway, Garage Door Opener
- Attached garage spaces: 2
Features
- Levels: Two
- Stories: 2
- Patio & porch: Porch
- Exterior features: Fence, Gas Grill, Pool, Storm Windows/Doors
- Pool features: Community, In Ground
- Fencing: Yard Fenced
Lot
- Size: 8,712 sqft
- Features: Level, Outside City Limits, Other, Subdivision, See Remarks
Details
- Parcel number: 1870801012000
Construction
Type & style
- Home type: SingleFamily
- Architectural style: Traditional
- Property subtype: Single Family Residence
Materials
- Vinyl Siding
- Foundation: Slab
- Roof: Architectural,Shingle
Condition
- Year built: 2004
Utilities & green energy
- Sewer: Public Sewer
- Water: Public
- Utilities for property: Cable Available, Electricity Available, Natural Gas Available, Sewer Available, Water Available, Underground Utilities
Community & neighborhood
Security
- Security features: Security System Leased, Smoke Detector(s)
Community
- Community features: Pool, Short Term Rental Allowed
Location
- Region: Easley
- Subdivision: Hickory Run
HOA & financial
HOA
- Has HOA: Yes
- Services included: Maintenance Grounds, Pool(s), Street Lights
Other
Other facts
- Listing agreement: Exclusive Right To Sell
Price history
| Date | Event | Price |
|---|---|---|
| 8/14/2025 | Sold | $294,900$177/sqft |
Source: | ||
| 7/15/2025 | Pending sale | $294,900$177/sqft |
Source: | ||
| 7/15/2025 | Contingent | $294,900$177/sqft |
Source: | ||
| 6/23/2025 | Price change | $294,900-1.2%$177/sqft |
Source: | ||
| 5/28/2025 | Price change | $298,500-0.5%$179/sqft |
Source: | ||
Public tax history
| Year | Property taxes | Tax assessment |
|---|---|---|
| 2024 | -- | $10,790 |
| 2023 | $3,615 +34% | $10,790 +12.3% |
| 2022 | $2,697 +9.8% | $9,610 +34.2% |
Find assessor info on the county website
Neighborhood: 29642
Nearby schools
GreatSchools rating
- NAConcrete Primary SchoolGrades: PK-2Distance: 3.2 mi
- 7/10Powdersville Middle SchoolGrades: 6-8Distance: 3.3 mi
- 9/10Powdersville HighGrades: 9-12Distance: 3.4 mi
Schools provided by the listing agent
- Elementary: Concrete Primar
- Middle: Powdersville Mi
- High: Powdersville High School
Source: WUMLS. This data may not be complete. We recommend contacting the local school district to confirm school assignments for this home.
Get a cash offer in 3 minutes
Find out how much your home could sell for in as little as 3 minutes with a no-obligation cash offer.
Estimated market value$305,500
Get a cash offer in 3 minutes
Find out how much your home could sell for in as little as 3 minutes with a no-obligation cash offer.
Estimated market value
$305,500


