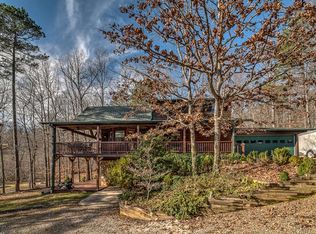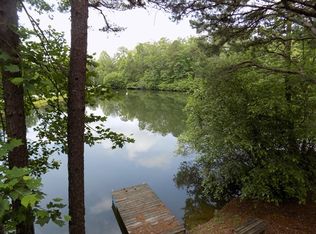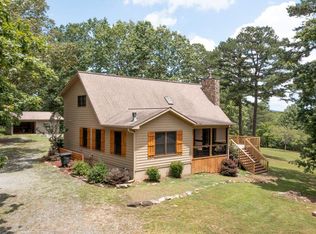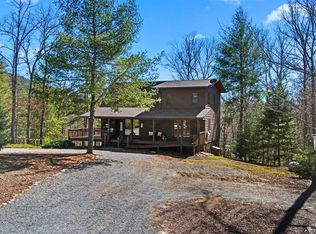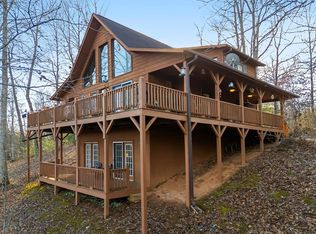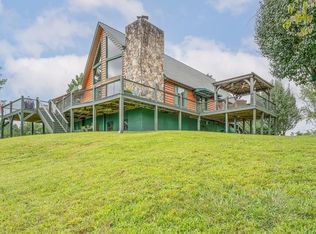Tucked away at the end of a quiet road is this FULLY FURNISHED 2-bedroom, 3-bathroom log-sided chalet with 2 versatile bonus rooms, on a serene 1-acre lot overlooking a small lake at Lake Wells Estates. Beneath a canopy of hardwoods and pines, a gravel driveway winds its way to this secluded escape. This picturesque property includes a 30 amp RV hookup, a 9' x 12' outbuilding, a spacious front porch, and full-length upper and lower back porches that gaze out over the shimmering 3-acre lake through the trees. Follow the steps down from the lower porch to a pathway that leads to a fire pit area and your very own private dock. A small, babbling branch flows through the property, crossed by a charming footbridge leading to a peaceful sitting area under the trees. Inside the house, you'll find a warm and inviting Great Room with LVP floors, a vaulted tongue-and-groove ceiling, chalet windows, and a floor-to-ceiling stone gas fireplace. Sliding glass doors bring the outdoors in, opening to the upper back porch. The open kitchen offers abundant cabinet and counter space, stainless steel appliances, an island with pot rack, and an adjacent laundry area. The home offers a thoughtful split-bedroom layout: The private Master Suite features a walk-in closet, back porch access, and a ensuite bathroom with dual vanities and a towel warmer. Across the Great Room, the guest bedroom, equally spacious, also includes a walk-in closet and porch access. The lower level is built for entertainment and relaxation, with a generous recreation room with pool table, mini-fridge, and access to the lower porch. Two additional bonus rooms, one with its own porch access, and a full bathroom provide flexible space. A NEW ROOF and HVAC were installed in 2023. The home has also been a successful vacation rental. An adjacent 1.5 +/- acre lot is also available for those seeking even more space for $34,800.00. *** OWNER FINANCING IS AVAILABLE***
For sale
Price cut: $10K (11/6)
$509,800
127 Lazy Creek Ln, Murphy, NC 28906
2beds
2,912sqft
Est.:
Residential, Single Family Residence, Cabin
Built in 2003
1.01 Acres Lot
$495,700 Zestimate®
$175/sqft
$22/mo HOA
What's special
Generous recreation roomSecluded escapePrivate dockGravel drivewaySpacious front porchOverlooking a small lakeVaulted tongue-and-groove ceiling
- 142 days |
- 524 |
- 29 |
Zillow last checked: 8 hours ago
Listing updated: November 06, 2025 at 01:41pm
Listed by:
Poltrock Team 828-837-6400,
ReMax Mountain Properties
Source: Mountain Lakes BOR,MLS#: 153345
Tour with a local agent
Facts & features
Interior
Bedrooms & bathrooms
- Bedrooms: 2
- Bathrooms: 3
- Full bathrooms: 3
- Main level bathrooms: 2
Rooms
- Room types: Living/Dining Combo, Great Room, Kitchen, Breakfast Area, Basement, Rec Room, Bonus Room
Basement
- Description: 4 Room
Heating
- Central, Heat Pump
Cooling
- Central Air, Heat Pump
Appliances
- Included: Refrigerator, Range, Washer, Dryer, Microwave, Dishwasher, Electric Water Heater
- Laundry: Main Level, Washer/Dryer Connection
Features
- Primary on Main, Double Vanity, Walk-In Closet(s), Vaulted Ceiling(s), Drywall, Wood Ceiling(s), Wallpaper, Ceiling Fan(s), Kitchen Island, Fiber Optic
- Flooring: Wood, Tile, Carpet, Luxury Vinyl
- Windows: Double Pane Windows
- Basement: Full,Finished,Walk-Out Access
- Attic: Access Only
- Has fireplace: Yes
- Fireplace features: Great Room, Gas Log
- Furnished: Yes
Interior area
- Total structure area: 2,912
- Total interior livable area: 2,912 sqft
Video & virtual tour
Property
Parking
- Parking features: Gravel, No Garage
- Has uncovered spaces: Yes
Features
- Levels: One
- Stories: 1
- Patio & porch: Deck/Patio, Porch
- Exterior features: Fire Pit, Garden, RV Hookup
- Has view: Yes
- View description: Excellent View
- Waterfront features: Lake Front, Lake Access, Lake Privileges
Lot
- Size: 1.01 Acres
- Dimensions: 1.01
- Features: Wooded, 1-3 Acres
Details
- Additional structures: Outbuilding
- Parcel number: 457018309559000
- Zoning description: None
Construction
Type & style
- Home type: SingleFamily
- Architectural style: Chalet,Ranch,Cabin
- Property subtype: Residential, Single Family Residence, Cabin
Materials
- Log Siding, Stone
- Foundation: Other
- Roof: Composition
Condition
- Excellent
- Year built: 2003
Utilities & green energy
- Sewer: Septic Tank
- Water: Shared Well
Community & HOA
Community
- Security: Smoke Detector(s)
- Subdivision: Lake Wells Estates
HOA
- Has HOA: Yes
- Services included: Road Maintenance, Water
- HOA fee: $260 annually
Location
- Region: Murphy
Financial & listing details
- Price per square foot: $175/sqft
- Tax assessed value: $271,210
- Annual tax amount: $1,866
- Date on market: 7/21/2025
- Listing terms: Conventional,Cash,Owner May Carry,Owner Will Carry
Estimated market value
$495,700
$471,000 - $520,000
$2,283/mo
Price history
Price history
| Date | Event | Price |
|---|---|---|
| 11/6/2025 | Price change | $509,800-1.9%$175/sqft |
Source: | ||
| 9/5/2025 | Price change | $519,800-3.7%$179/sqft |
Source: | ||
| 7/21/2025 | Listed for sale | $539,800-12.8%$185/sqft |
Source: | ||
| 6/3/2025 | Listing removed | $619,000$213/sqft |
Source: BHHS broker feed #4177413 Report a problem | ||
| 3/13/2025 | Listed for sale | $619,000+1.5%$213/sqft |
Source: Carolina Smokies MLS #26037757 Report a problem | ||
Public tax history
Public tax history
| Year | Property taxes | Tax assessment |
|---|---|---|
| 2025 | -- | $271,210 |
| 2024 | $1,867 +0.5% | $271,210 |
| 2023 | $1,857 | $271,210 |
Find assessor info on the county website
BuyAbility℠ payment
Est. payment
$2,865/mo
Principal & interest
$2453
Property taxes
$212
Other costs
$200
Climate risks
Neighborhood: 28906
Nearby schools
GreatSchools rating
- 5/10Martins Creek Elementary/MidGrades: PK-8Distance: 4.6 mi
- 7/10Murphy HighGrades: 9-12Distance: 7.4 mi
Schools provided by the listing agent
- District: Martins Creek
Source: Mountain Lakes BOR. This data may not be complete. We recommend contacting the local school district to confirm school assignments for this home.
- Loading
- Loading
