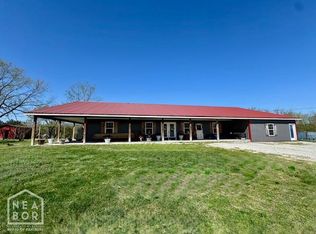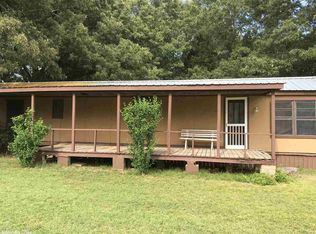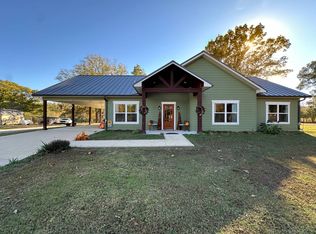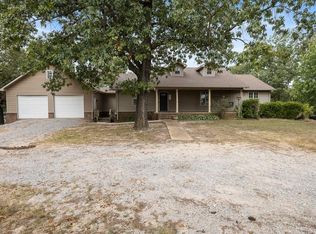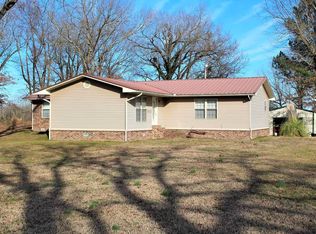This custom 2020 barndominium sits on a peaceful 10± acres, combining modern efficiency with rustic charm. Inside, the open-concept design highlights thoughtful craftsmanship and low-maintenance finishes, including metal siding, a metal roof, and full spray-foam insulation for energy efficiency. The split floor plan provides both comfort and privacy, featuring a spacious primary suite with dual closets, porch access, and a spa-inspired bath with a double vanity, rain shower, and direct entry to the laundry room. Four additional bedrooms and a versatile flex room offer space for family, guests, or hobbies. Enjoy outdoor living on the wraparound covered porch—perfect for sunrise coffee or sunset grilling. A two-car attached garage, large storage room, and lower-level storm-shelter area add functionality. Outside, the property is a hobby farmer’s dream, with a 40x60 wired shop, several outbuildings (negotiable), and fenced areas currently used for livestock and kennels. Whether you’re homesteading, hosting, or simply seeking room to roam, this property offers the ideal blend of space, comfort, and country living.
Active
$399,900
127 Lawrence Rd #335, Strawberry, AR 72469
5beds
4,130sqft
Est.:
Single Family Residence
Built in 2020
10 Acres Lot
$386,000 Zestimate®
$97/sqft
$-- HOA
What's special
Two-car attached garageThoughtful craftsmanshipSpacious primary suiteModern efficiencyLarge storage roomDual closetsLower-level storm-shelter area
- 106 days |
- 863 |
- 64 |
Zillow last checked: 8 hours ago
Listing updated: October 23, 2025 at 11:21pm
Listed by:
Lisa M Carter 870-219-6498,
Coldwell Banker Village Communities 870-935-7800
Source: CARMLS,MLS#: 25041746
Tour with a local agent
Facts & features
Interior
Bedrooms & bathrooms
- Bedrooms: 5
- Bathrooms: 2
- Full bathrooms: 2
Rooms
- Room types: Den/Family Room
Dining room
- Features: Breakfast Bar, Separate Dining Room
Heating
- Electric
Cooling
- Electric
Appliances
- Included: Microwave, Electric Range, Dishwasher, Electric Water Heater
Features
- Breakfast Bar, 5 Bedrooms Same Level
- Flooring: Concrete
- Has fireplace: No
- Fireplace features: None
Interior area
- Total structure area: 4,130
- Total interior livable area: 4,130 sqft
Property
Parking
- Parking features: Garage
- Has garage: Yes
Features
- Levels: One
- Stories: 1
- Patio & porch: Porch
- Exterior features: Storage, Storm Cellar, Shop
Lot
- Size: 10 Acres
- Features: Level, Rural Property
Details
- Additional structures: Barns/Buildings
- Horses can be raised: Yes
Construction
Type & style
- Home type: SingleFamily
- Architectural style: Barndominium
- Property subtype: Single Family Residence
Materials
- Metal/Vinyl Siding
- Foundation: Slab
- Roof: Metal
Condition
- New construction: No
- Year built: 2020
Utilities & green energy
- Electric: Elec-Municipal (+Entergy)
- Sewer: Septic Tank
- Water: Public
Community & HOA
Community
- Subdivision: Metes & Bounds
HOA
- Has HOA: No
Location
- Region: Strawberry
Financial & listing details
- Price per square foot: $97/sqft
- Annual tax amount: $1,803
- Date on market: 10/17/2025
- Listing terms: VA Loan,FHA,Conventional,Cash,USDA Loan
- Road surface type: Gravel
Estimated market value
$386,000
$367,000 - $405,000
$2,553/mo
Price history
Price history
| Date | Event | Price |
|---|---|---|
| 10/17/2025 | Listed for sale | $399,9000%$97/sqft |
Source: | ||
| 10/16/2025 | Listing removed | $399,999$97/sqft |
Source: | ||
| 6/17/2025 | Price change | $399,999-11.1%$97/sqft |
Source: | ||
| 4/17/2025 | Listed for sale | $449,9000%$109/sqft |
Source: | ||
| 4/15/2025 | Listing removed | -- |
Source: Owner Report a problem | ||
Public tax history
Public tax history
Tax history is unavailable.BuyAbility℠ payment
Est. payment
$2,226/mo
Principal & interest
$1923
Property taxes
$163
Home insurance
$140
Climate risks
Neighborhood: 72469
Nearby schools
GreatSchools rating
- 8/10Hillcrest Elementary SchoolGrades: PK-6Distance: 5.2 mi
- 6/10Hillcrest High SchoolGrades: 7-12Distance: 2.6 mi
- Loading
- Loading
