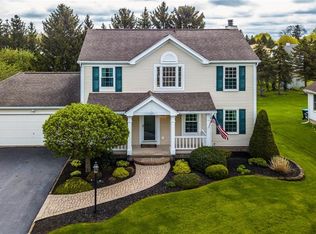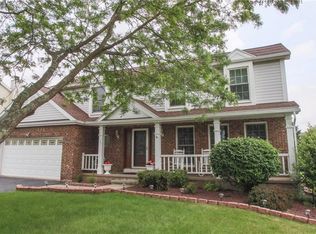SPENCERPORT SCHOOLS! Huge colonial in highly desired neighborhood! Well maintained with extensive landscaping throughout front and back yard. Two story foyer with loads of natural sunlight enters to living room. Formal dining room for gatherings. Large eat in kitchen with solid surface counters and stainless steel appliances flows perfectly into family room. First floor laundry! Master suite features walk in closet and full bath. All 3 additional bedrooms have large closets. Updated second floor main bathroom! Finished recreation room in basement! Deck with hot tub overlooks private yard and above ground pool. Call today to make an appointment to see your new home!
This property is off market, which means it's not currently listed for sale or rent on Zillow. This may be different from what's available on other websites or public sources.

