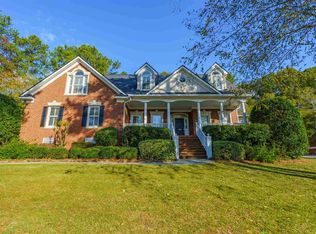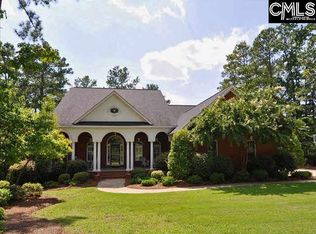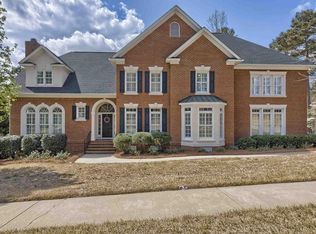Gorgeous Remodeled Brick Home located in Irmo's Ascot community! Amenities Galore! Office, 4 Bedrooms, 3.5 Baths, Extra Large FROG. Beautiful freshly refinished hardwood floors throughout first floor. New Granite countertops and stainless appliances. Breakfast Room off Kitchen.Gas Fireplace, Wet Bar in Great Room. Extra large Master Bedroom with Luxurious Bath & Jacuzzi. 2 Car Garage. Sprinkler System. Richland/Lexington 5 Schools. Ascot Neighborhood Pool, Sidewalks, Horse Trails, Clubhouse.
This property is off market, which means it's not currently listed for sale or rent on Zillow. This may be different from what's available on other websites or public sources.


