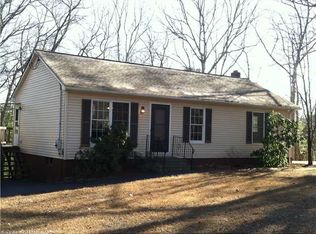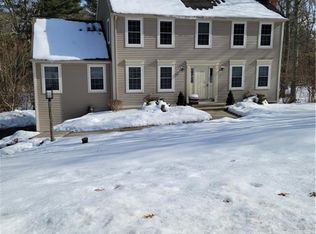Adorable Cape with Front Porch Charm, Open Living, 3 Bedrooms. Additional room could be used one as office, Hardwood floors, Center Island in Kitchen, Large Deck overviewing back yard, Finished lower level not included in Sq. Footage. Additional 600+ of living space. Walk out leads to lower back deck and yard.
This property is off market, which means it's not currently listed for sale or rent on Zillow. This may be different from what's available on other websites or public sources.

