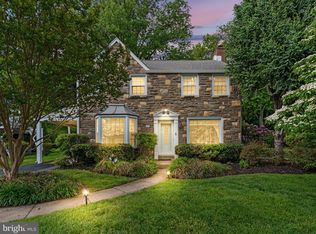Sold for $459,000
$459,000
127 Kingston Rd, Cheltenham, PA 19012
4beds
2,403sqft
Single Family Residence
Built in 1954
0.32 Acres Lot
$469,400 Zestimate®
$191/sqft
$3,400 Estimated rent
Home value
$469,400
$437,000 - $507,000
$3,400/mo
Zestimate® history
Loading...
Owner options
Explore your selling options
What's special
Welcome to this light-filled, spacious single-family home with 4 bedrooms, 2.5 bathrooms, 3-car driveway and central air. Upon entering, you're greeted by a layout that seamlessly blends traditional charm with modern functionality. You will find a spacious living room with hardwood floors and a cozy wood-burning fireplace that opens into a wonderful, sunny family room with brand new carpet, an area where you will surely spend lots of time! The sliding glass doors open to a patio and large backyard. The property's generous 0.32-acre lot provides ample outdoor space for relaxation and entertainment. A bonus room just off the family room can be used for a home office or storage. The spacious formal dining room leads into an eat-in kitchen, equipped with plenty of storage space and an adjacent conveniently located laundry area and mud room. Upstairs, you will find 4 bedrooms, including a large primary suite with hardwood floors, large closet and en-suite bathroom. An additional full hallway bathroom completes this level. Don't miss the chance to make this your home in a great community that is easily accessible to shopping, parks, public transportation and more!
Zillow last checked: 8 hours ago
Listing updated: May 06, 2025 at 12:40am
Listed by:
Karrie Gavin 215-260-1376,
Elfant Wissahickon-Rittenhouse Square,
Listing Team: Karrie Gavin Group
Bought with:
Kelly Monk, RS276538
BHHS Fox & Roach-Center City Walnut
Source: Bright MLS,MLS#: PAMC2131576
Facts & features
Interior
Bedrooms & bathrooms
- Bedrooms: 4
- Bathrooms: 3
- Full bathrooms: 2
- 1/2 bathrooms: 1
- Main level bathrooms: 1
Basement
- Area: 0
Heating
- Forced Air, Natural Gas
Cooling
- Central Air, Electric
Appliances
- Included: Gas Water Heater
Features
- Basement: Full
- Number of fireplaces: 1
Interior area
- Total structure area: 2,403
- Total interior livable area: 2,403 sqft
- Finished area above ground: 2,403
- Finished area below ground: 0
Property
Parking
- Total spaces: 3
- Parking features: Driveway
- Uncovered spaces: 3
Accessibility
- Accessibility features: None
Features
- Levels: Two
- Stories: 2
- Pool features: None
Lot
- Size: 0.32 Acres
- Dimensions: 70.00 x 0.00
Details
- Additional structures: Above Grade, Below Grade
- Parcel number: 310016192004
- Zoning: R4
- Special conditions: Standard
Construction
Type & style
- Home type: SingleFamily
- Architectural style: Traditional
- Property subtype: Single Family Residence
Materials
- Brick
- Foundation: Brick/Mortar
Condition
- New construction: No
- Year built: 1954
Utilities & green energy
- Sewer: Public Sewer
- Water: Public
Community & neighborhood
Location
- Region: Cheltenham
- Subdivision: Cheltenham
- Municipality: CHELTENHAM TWP
Other
Other facts
- Listing agreement: Exclusive Right To Sell
- Ownership: Fee Simple
Price history
| Date | Event | Price |
|---|---|---|
| 4/30/2025 | Sold | $459,000-3.4%$191/sqft |
Source: | ||
| 4/4/2025 | Pending sale | $475,000$198/sqft |
Source: | ||
| 3/25/2025 | Contingent | $475,000$198/sqft |
Source: | ||
| 3/13/2025 | Listed for sale | $475,000+28.8%$198/sqft |
Source: | ||
| 8/2/2006 | Sold | $368,900$154/sqft |
Source: Public Record Report a problem | ||
Public tax history
| Year | Property taxes | Tax assessment |
|---|---|---|
| 2025 | $11,018 +2.7% | $162,000 |
| 2024 | $10,729 | $162,000 |
| 2023 | $10,729 +2% | $162,000 |
Find assessor info on the county website
Neighborhood: 19012
Nearby schools
GreatSchools rating
- 5/10Elkins Park SchoolGrades: 5-6Distance: 0.2 mi
- 5/10Cedarbrook Middle SchoolGrades: 7-8Distance: 2.6 mi
- 5/10Cheltenham High SchoolGrades: 9-12Distance: 2.9 mi
Schools provided by the listing agent
- District: Cheltenham
Source: Bright MLS. This data may not be complete. We recommend contacting the local school district to confirm school assignments for this home.
Get a cash offer in 3 minutes
Find out how much your home could sell for in as little as 3 minutes with a no-obligation cash offer.
Estimated market value$469,400
Get a cash offer in 3 minutes
Find out how much your home could sell for in as little as 3 minutes with a no-obligation cash offer.
Estimated market value
$469,400
