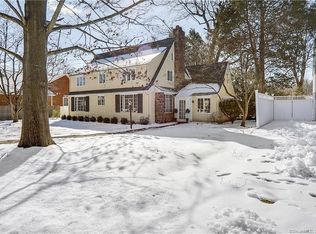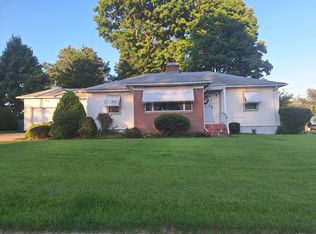Sold for $630,000
$630,000
127 Killdeer Road, Hamden, CT 06517
3beds
1,888sqft
Single Family Residence
Built in 2016
0.3 Acres Lot
$649,500 Zestimate®
$334/sqft
$3,542 Estimated rent
Home value
$649,500
$578,000 - $734,000
$3,542/mo
Zestimate® history
Loading...
Owner options
Explore your selling options
What's special
Nestled on one of Hamden's most picturesque streets, this immaculate 9 year-young home offers the perfect blend of style, comfort, and convenience. Designed for effortless one-level living, the open layout is filled with natural light and features soaring cathedral ceilings and a dramatic stone fireplace that adds warmth and character. The chef's kitchen is a true highlight, equipped with high-end cabinetry, granite countertops, breakfast bar, six-burner stove, pot filler, and premium finishes; ideal for entertaining or everyday meals. The spacious primary suite serves as a private retreat with a walk-in closet and spa-style bath, featuring a double vanity, rainfall, handheld, and fixed shower heads. Two additional bedrooms, a full bathroom with tub, a guest bathroom and a conveniently located laundry area complete the main level. Other great features are the central air conditioning, built-in central vacuum system, full alarm setup, exterior security cameras, invisible pet fence, and ample closet space throughout. The oversized attached 3-car garage includes interior access and extra height; perfect for a car lift or extra storage. Outside, enjoy the built-in hot tub, grill station with mini fridge space, and a stone patio ideal for year-round entertaining. A large walkout basement with high ceilings and rough-in plumbing offers endless potential. Seasonal exterior lighting adds charm and curb appeal. Just minutes from Yale University and short walk to New Haven Country Club
Zillow last checked: 8 hours ago
Listing updated: October 14, 2025 at 07:02pm
Listed by:
Edgehill Team at Pearce Real Estate,
Cecilia C. Jaoude 203-559-7482,
Pearce Real Estate 203-776-1899
Bought with:
Wayne Chmura, RES.0761825
BHGRE Gaetano Marra Homes
Source: Smart MLS,MLS#: 24091060
Facts & features
Interior
Bedrooms & bathrooms
- Bedrooms: 3
- Bathrooms: 3
- Full bathrooms: 2
- 1/2 bathrooms: 1
Primary bedroom
- Features: Full Bath, Walk-In Closet(s)
- Level: Main
Bedroom
- Level: Main
Bedroom
- Level: Main
Dining room
- Features: Cathedral Ceiling(s)
- Level: Main
Kitchen
- Features: Cathedral Ceiling(s), Breakfast Bar, Granite Counters
- Level: Main
Living room
- Features: Cathedral Ceiling(s), Fireplace
- Level: Main
Heating
- Forced Air, Natural Gas
Cooling
- Central Air
Appliances
- Included: Gas Range, Microwave, Range Hood, Refrigerator, Dishwasher, Disposal, Washer, Dryer, Water Heater
- Laundry: Main Level
Features
- Central Vacuum, Open Floorplan, Smart Thermostat
- Basement: Full,Unfinished
- Attic: Access Via Hatch
- Number of fireplaces: 1
Interior area
- Total structure area: 1,888
- Total interior livable area: 1,888 sqft
- Finished area above ground: 1,888
Property
Parking
- Total spaces: 3
- Parking features: Attached, Garage Door Opener
- Attached garage spaces: 3
Features
- Patio & porch: Patio
- Exterior features: Outdoor Grill, Rain Gutters, Lighting
Lot
- Size: 0.30 Acres
- Features: Corner Lot, Level
Details
- Parcel number: 1130292
- Zoning: R4
Construction
Type & style
- Home type: SingleFamily
- Architectural style: Ranch
- Property subtype: Single Family Residence
Materials
- Vinyl Siding
- Foundation: Concrete Perimeter
- Roof: Asphalt
Condition
- New construction: No
- Year built: 2016
Utilities & green energy
- Sewer: Public Sewer
- Water: Public
- Utilities for property: Cable Available
Community & neighborhood
Security
- Security features: Security System
Location
- Region: Hamden
Price history
| Date | Event | Price |
|---|---|---|
| 6/2/2025 | Sold | $630,000+10.5%$334/sqft |
Source: | ||
| 5/21/2025 | Pending sale | $569,900$302/sqft |
Source: | ||
| 5/10/2025 | Listed for sale | $569,900+40.7%$302/sqft |
Source: | ||
| 12/2/2022 | Sold | $405,000-5.6%$215/sqft |
Source: | ||
| 10/20/2022 | Pending sale | $429,000$227/sqft |
Source: | ||
Public tax history
| Year | Property taxes | Tax assessment |
|---|---|---|
| 2025 | $20,755 +34.4% | $400,050 +44.1% |
| 2024 | $15,442 -1.4% | $277,690 |
| 2023 | $15,656 +1.6% | $277,690 |
Find assessor info on the county website
Neighborhood: 06517
Nearby schools
GreatSchools rating
- 5/10Ridge Hill SchoolGrades: PK-6Distance: 0.5 mi
- 4/10Hamden Middle SchoolGrades: 7-8Distance: 2.7 mi
- 4/10Hamden High SchoolGrades: 9-12Distance: 2.1 mi
Get pre-qualified for a loan
At Zillow Home Loans, we can pre-qualify you in as little as 5 minutes with no impact to your credit score.An equal housing lender. NMLS #10287.
Sell for more on Zillow
Get a Zillow Showcase℠ listing at no additional cost and you could sell for .
$649,500
2% more+$12,990
With Zillow Showcase(estimated)$662,490

