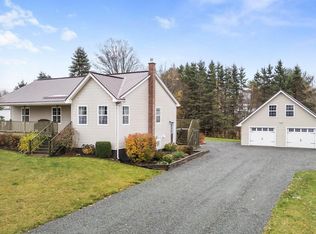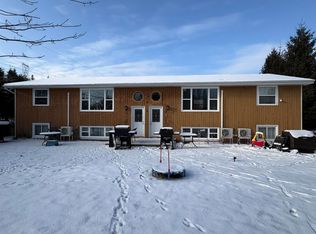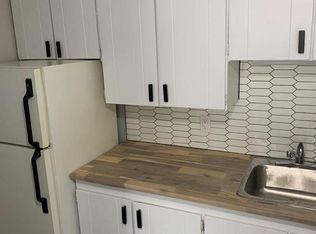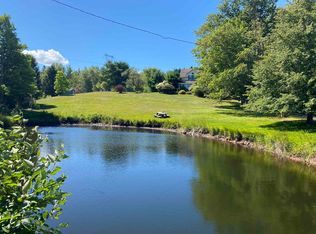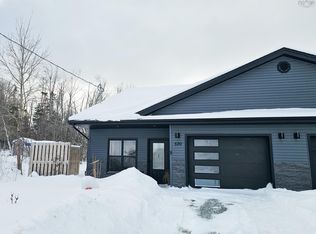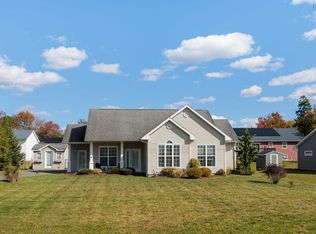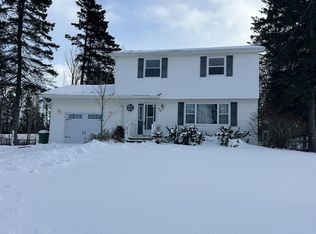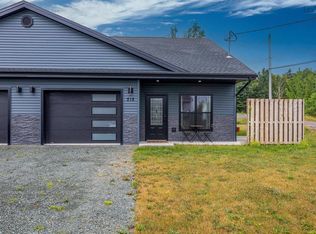127 Kent Rd, Lower Truro, NS B6L 1L2
What's special
- 59 days |
- 13 |
- 1 |
Zillow last checked: 8 hours ago
Listing updated: January 29, 2026 at 10:50am
Tim Shea,
Royal LePage Truro Real Estate Brokerage
Facts & features
Interior
Bedrooms & bathrooms
- Bedrooms: 2
- Bathrooms: 2
- Full bathrooms: 2
- Main level bathrooms: 2
- Main level bedrooms: 2
Bedroom
- Level: Main
- Area: 111.11
- Dimensions: 10.67 x 10.42
Bathroom
- Level: Main
- Area: 46.67
- Dimensions: 5 x 9.33
Bathroom 1
- Level: Main
- Area: 39.58
- Dimensions: 7.92 x 5
Dining room
- Level: Main
- Area: 117.18
- Dimensions: 11.92 x 9.83
Kitchen
- Level: Main
- Area: 171.8
- Dimensions: 11.92 x 14.42
Living room
- Level: Main
- Area: 169.81
- Dimensions: 11.92 x 14.25
Heating
- Heat Pump -Ductless, In Floor, Radiant
Appliances
- Included: Stove, Dishwasher, Dryer, Washer, Range Hood, Refrigerator
- Laundry: Laundry Room
Features
- Ensuite Bath, High Speed Internet, Master Downstairs
- Basement: None
Interior area
- Total structure area: 1,230
- Total interior livable area: 1,230 sqft
- Finished area above ground: 1,230
Property
Parking
- Total spaces: 2
- Parking features: Attached, Single, Paved
- Attached garage spaces: 1
- Details: Garage Details(Attached Single)
Features
- Levels: One
- Stories: 1
Lot
- Size: 4,177.4 Square Feet
- Features: Cleared, Landscaped, Level, Under 0.5 Acres
Details
- Parcel number: 20501227
- Zoning: TBD
- Other equipment: HRV (Heat Rcvry Ventln), No Rental Equipment
Construction
Type & style
- Home type: SingleFamily
- Property subtype: Single Family Residence
- Attached to another structure: Yes
Materials
- Vinyl Siding, Other
- Foundation: Slab
- Roof: Asphalt
Condition
- New Construction
- New construction: Yes
Utilities & green energy
- Sewer: Municipal
- Water: Drilled Well
- Utilities for property: Cable Connected, Electricity Connected, Phone Connected, Electric
Community & HOA
Community
- Features: Golf, Park, Playground, Shopping
Location
- Region: Lower Truro
Financial & listing details
- Price per square foot: C$358/sqft
- Price range: C$439.9K - C$439.9K
- Date on market: 12/2/2025
- Ownership: Freehold
- Electric utility on property: Yes
(902) 899-8005
By pressing Contact Agent, you agree that the real estate professional identified above may call/text you about your search, which may involve use of automated means and pre-recorded/artificial voices. You don't need to consent as a condition of buying any property, goods, or services. Message/data rates may apply. You also agree to our Terms of Use. Zillow does not endorse any real estate professionals. We may share information about your recent and future site activity with your agent to help them understand what you're looking for in a home.
Price history
Price history
| Date | Event | Price |
|---|---|---|
| 12/2/2025 | Listed for sale | C$439,900C$358/sqft |
Source: | ||
Public tax history
Public tax history
Tax history is unavailable.Climate risks
Neighborhood: B6L
Nearby schools
GreatSchools rating
No schools nearby
We couldn't find any schools near this home.
- Loading
