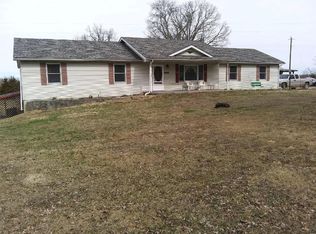127 Kehner Road, Steelville, MO – This beautiful property offers the perfect blend of comfort and country living on 16+ acres of pasture and partially wooded land, all fenced and ready for livestock. The spacious home provides over 3,000 sq. ft., with a main floor open-concept design and vaulted ceilings that create a bright, airy atmosphere. The kitchen is a highlight with butcher block countertops and new stainless steel appliances. Step outside and enjoy a backyard made for entertaining, complete with a patio and fire pit. A four-stall barn adds versatility for horses, cattle, or hobby farming, while the land provides plenty of room to roam. Surrounded by trees yet only minutes from historic Steelville, this property is ideal for those seeking both privacy and convenience. Property listing is a duplicate of MLS 25024150
This property is off market, which means it's not currently listed for sale or rent on Zillow. This may be different from what's available on other websites or public sources.

